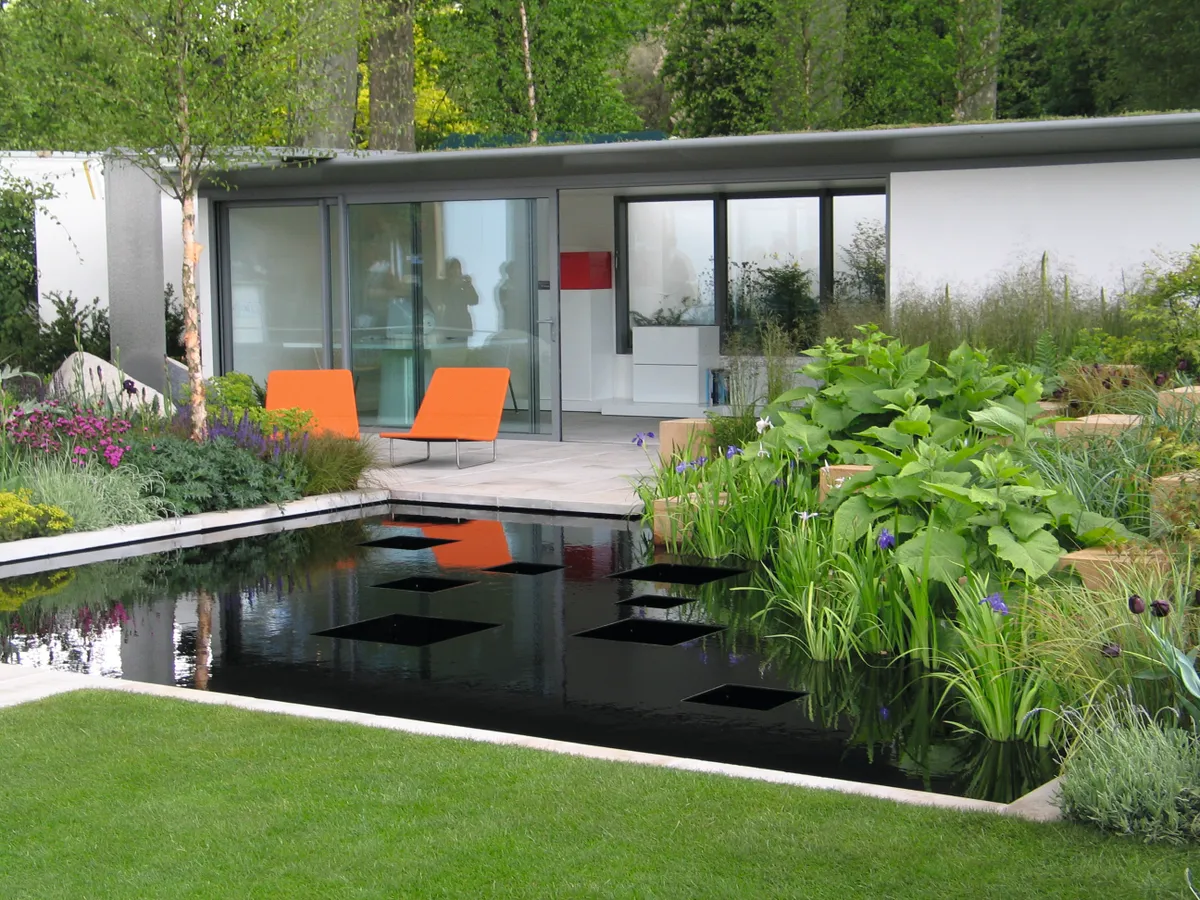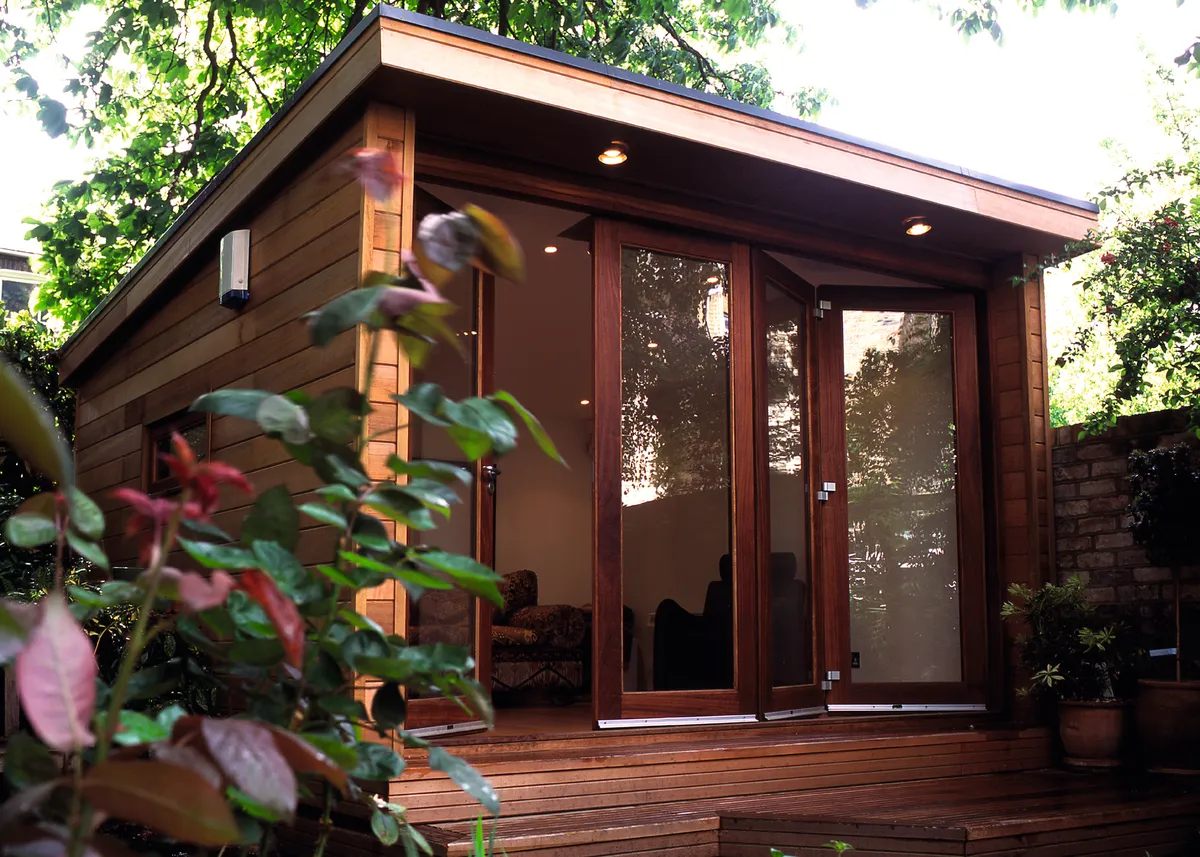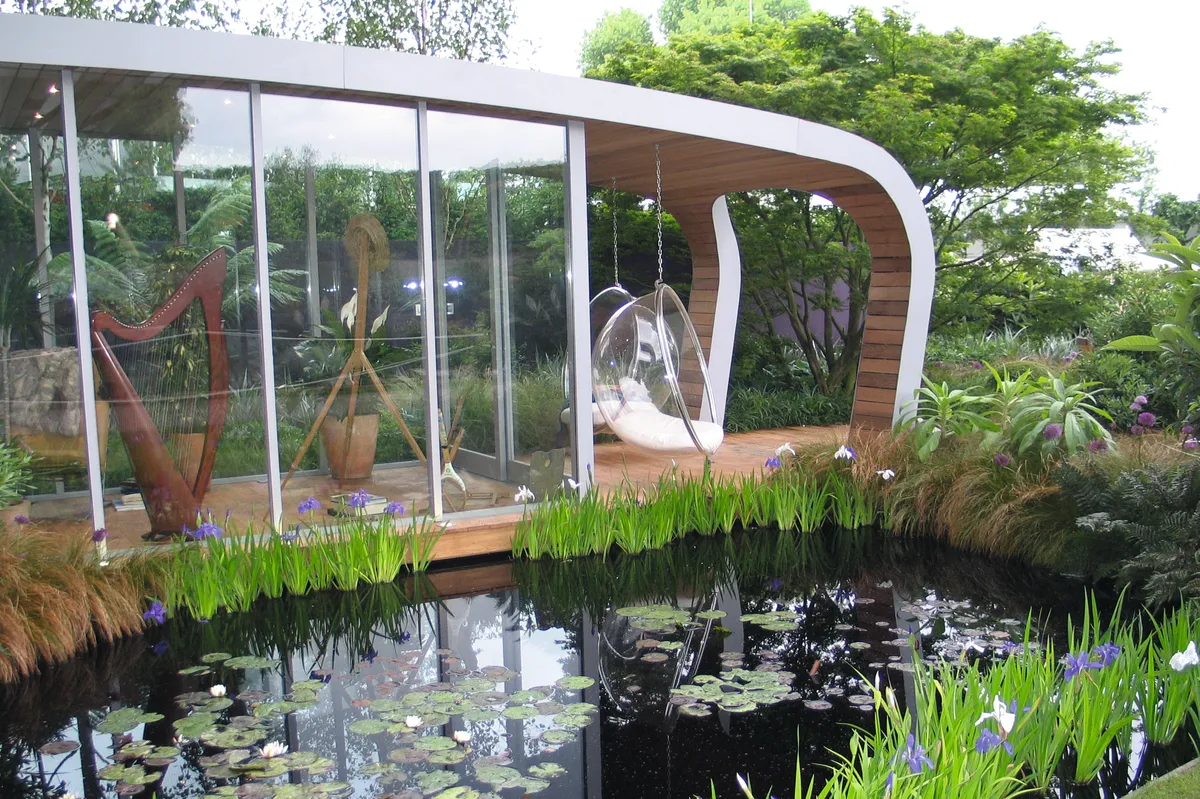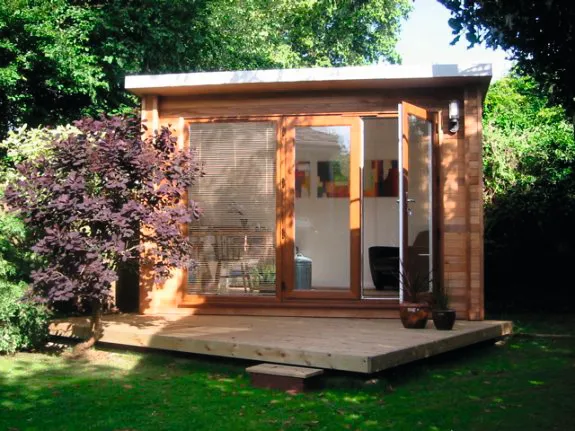There has never been a better time to work from home. Flexible working hours and the growth in new small businesses means that there is an increasing workforce ready to do just that and what nicer place than from a garden office or studio. Below are some tips on how to build your garden office, but don't forget to talk to your builder or planning council before starting anything.
The garden office is a prime location in which to work from home and there are many advantages to this option. Carving an office out of existing accommodation can be difficult, as there are so many competing pressures on space. In addition, many self-employed people find that they need to break away from the domestic environment where there are distractions – the journey to work, albeit a stroll down the garden path, is an essential commute that keeps home life and work separate.
Careful planning

In general, most buildings provided by specialist home office suppliers will comply with, or be exempt from, planning permission. This relates to the volume of the building and to its overall height. Any garden office should not occupy an area more than 50 per cent of the garden space, with heights limited to 3m for a flat roof and 4m for a ridged roof. Structures should not be positioned between the house and the road and normally a distance of 20m from the road is applied. Any structures that do not comply with these basic rules will require planning permission. Regulations should be checked here.
For gardens within conservation areas, no garden office can be erected with a volume exceeding 10m3 without specific planning permission. This can be limiting, but informal discussions with local planners should prove supportive. Gardens within Areas of Outstanding Natural Beauty and National Parks will have similar limitations and the rules will need to be researched. Gardens associated with listed buildings will have specific constraints, often in the form of a ‘curtilage’. This relates to an ill-defined space around the building in which little or nothing can be built. Again, discussions with the local planning office prior to developing plans will help.
From shed to office

For an effective garden office you will need to consider insulation as this will help to control temperatures across the seasons and prevent or reduce the effects of condensation. Essentially, this is what separates the garden office from the garden shed.
You may also need sound insulation, dependent upon your intended use. Double glazing, heating, lighting and mains connections for water and electricity increase the comfort levels and all-year-round usability. Many of the companies supplying the garden office structure will provide such services as part of the package, with some even negotiating with the planning department on your behalf. This provides a comfortable and basic office to which can be added a bathroom, shower room or sauna, creating a space flexible enough for overspill guest accommodation.
Light & safety

Security is a major issue as garden offices are an easy target for burglars, often built at some distance from the house and out of earshot. Door and window locks, together with an alarm system linked to the house, are all-important considerations. Consider orientation too, related to where in the office you will work. North-facing light is good as it avoids or minimises direct sunlight, or alternatively consider roof overhangs or veranda structures to reduce summer glare.
The garden office structures themselves are usually timber, coming in prefabricated panels to be built on site. Some are factory built and craned into position. They need a level surface and sit on concrete piles to minimise direct contact with the ground, with the building itself supported by a steel frame. Roof structures can be customised to take planting.
Make a connection

If you are lucky enough to own convertible outbuildings, the main consideration would be internal fitting, servicing and insulation. Advice on such conversions would be best from local architects, who would also be of help with planning issues. Staining can reduce the impact of the building, especially using darker colours, or link the building into other structures within the garden such as pergolas or arbours. Good supporting structural planting can also help to settle the new building into its location, as this will soften its outline and silhouette.
For the connection between the garden and garden office, decks are popular and appropriate as they deal with the raised level of the internal floor and suit the external timber finishes. The provision of an outdoor seating space outside the garden office makes the location within the garden much more tantalising, combined with French or sliding glass doors to open the office space to the garden in warmer weather.
Size the external paved area according to your anticipated use – perhaps just three or four square metres if you are to work alone, 10-20 square metres if you expect to work with colleagues, or to bring your clients into the garden.
This expanded use can also impact on the wider garden and the means of access for you and your visitors. Consider pathway widths with 1.2m a recommended minimum, and how access to the garden gate or house is to be arranged.
As with any garden venture, it is important to take a wider view in order to optimise your investment as garden offices increasingly become bigger and bigger business.
KEY POINTS TO TAKE AWAY
- Make comparisons between the various garden office companies, unless you intend to design and build yourself. The product ranges alone vary tremendously between traditional and contemporary, functional and decorative. Have a clear idea about what you want as the choice will be extensive.
- Costs for a garden office vary between £500 and £2,000+ per square metre (ex VAT). In general, this is cheaper than building an extension. Towards the higher end of the market, however, this distinction begins to blur. Bear in mind the money you will save on commuting, possible office rental and so on.
- Consider site access when discussing and developing your ideas. Many urban gardens, for example, have restricted or no access other than through the house. This is mostly impractical so materials and panels will have to be craned in, or, if possible, taken through the house. This can add substantially to your costs.
- Contact your local planning office to find out what is permitted and what will require specific planning permission before embarking on the project. It will offer you plenty of useful advice that could, in the long run, save you money and heartache.
- Garden buildings over 30 square metres in size must conform to building regulations, so make appropriate applications through your architect, or to the local planning office.
Useful websites
- www.gardenlodges.co.uk
Modern, modular offices for the garden. - www.greenretreats.co.uk
Offers small units to larger shared spaces. - www.hutdesignco.uk
Small offices for small spaces. - www.iobuild.co.uk
Eco-friendly range of offices and garden buildings. - www.roomsoutdoor.co.uk
Modern garden buildings or bespoke structures. - www.thegardenescape.co.uk
Innovative designs in natural wood and glass.