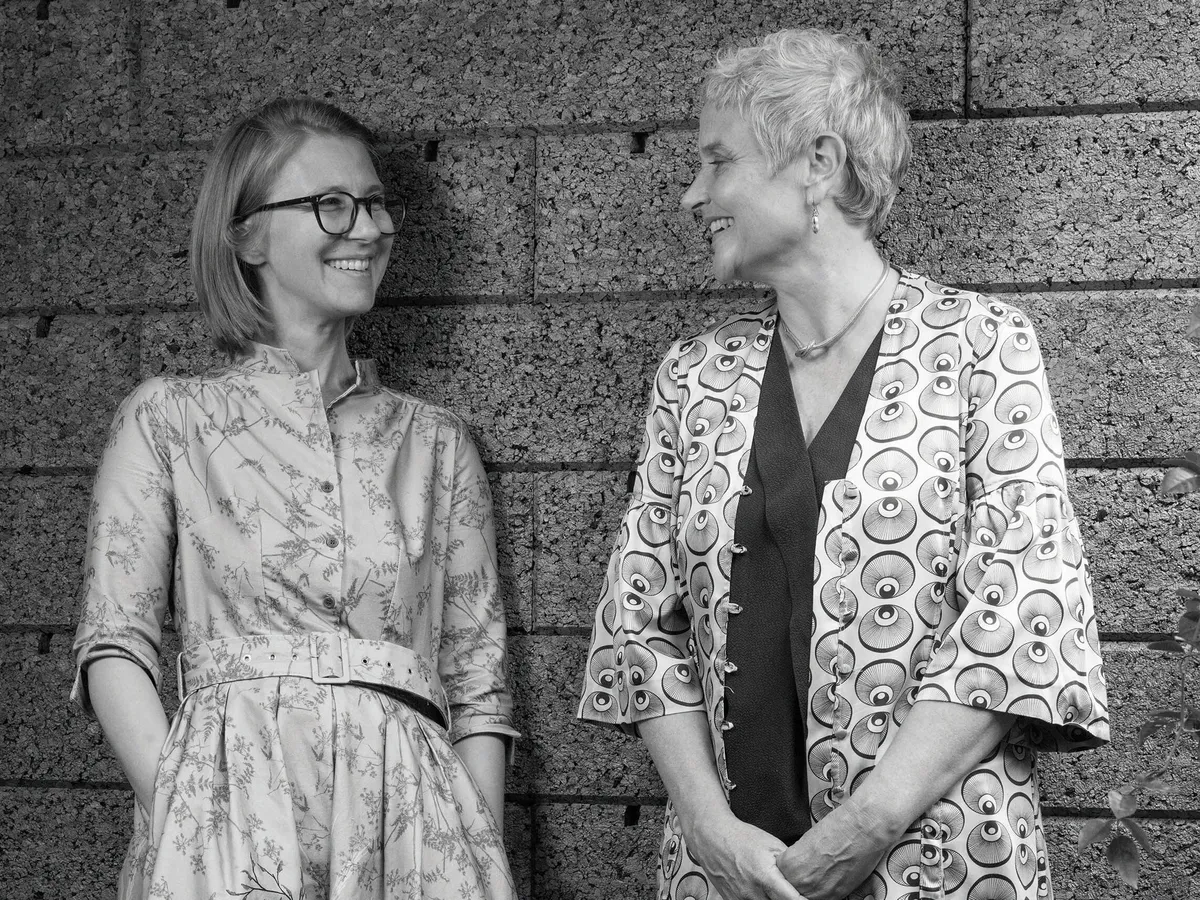The aim of garden designer Sophie Parmenter and architect Dido Milne’s RHS Chelsea Flower Show design for The National Autistic Society garden is to capture an autistic person’s everyday experience of the world, specifically the idea of masking. “Masking is the process by which autistic people might suppress autistic traits or mimic other so-called ‘normal’ traits to fit in better,” says Sophie.
Discover the full list of show gardens at Chelsea 2024

Sophie quickly realised that bark, as the protective layer around a tree, was a lovely metaphor for masking, and this is used around the space both in the hard landscaping and the planting. Expanded cork walls, which are narrower at the bottom and broaden towards the top, obscure the garden’s centre. “This inner sanctum is where the autistic person can be their authentic self,” says Dido.
You may also like:
- Chelsea Flower Show information, tickets and coverage
- 10 essentials for visiting the RHS Chelsea Flower Show
- Chelsea’s star designers: the top designers from Chelsea
- The history of the RHS Chelsea Flower Show
It will be filled with moss-covered stones, interplanted with ferns and jewel-like flowers to create a calming atmosphere. “There are as many different ways of being autistic as there are autistic people,” Sophie explains. “So there will be a corner of this garden for everybody.”
Three outer gardens are representative of the different relationships in people’s lives. One will be a wetland meadow area with low-level planting including grasses and bog myrtle with yellow highlights from primulas and Salix viminalis. In the second outer garden, the planting will be a shrubbier mix filled with the red stems of Cornus. In the final zone, drifts of camassias frame the pathway leading into the central dell. Although it wasn’t conceived as an edible garden, edible plants such as blueberries and Japanese plum have been included. “It’s inadvertently turned into something of a food forest,” says Sophie.
5 key elements
1. A kinetic moving sculpture by Robert Moore (kineticsculptures.co.uk) that represents the complexity and beauty of the autistic mind.
2. Expanded cork walls will provide a soft acoustic to the garden. They’re created from waste and by-products from cork forestry that could be returned to the earth.
3. Canopies reaching out from the expanded cork walls are made up of overlapping aluminium panels, coloured with plant dyes, which form natural waterfalls. The largest of these, the Family Pavilion roof, has water pumped over it that will run along a rain chain into the mossy dell at the heart of the garden.
4. Different places to sit, including two seats either side of a gap in the wall. Almost like a confessional booth, this seating allows people to converse in a low-pressure environment.
5. A range of mosses at the heart of the garden will give the centre a fairy-tale-like character. “Those tiny little structures are the sort of plants people would probably miss when they walk past in their everyday lives,” says Sophie.
Designers Sophie Parmenter and Dido Milne. Sponsor Project Giving Back for the National Autistic Society. Theme A garden designed to capture an autistic person’s everyday experience of the world. Contractor Landform Consultants. Plants Many independent growers including Kelways, Beth Chatto’s Plants, Highland Moss and Hare Spring Cottage Plants. After the show Catrine Bank, a National Autistic Society supported-living site in Scotland. Contact sophieparmenter.co.uk; cskarchitects.co.uk






