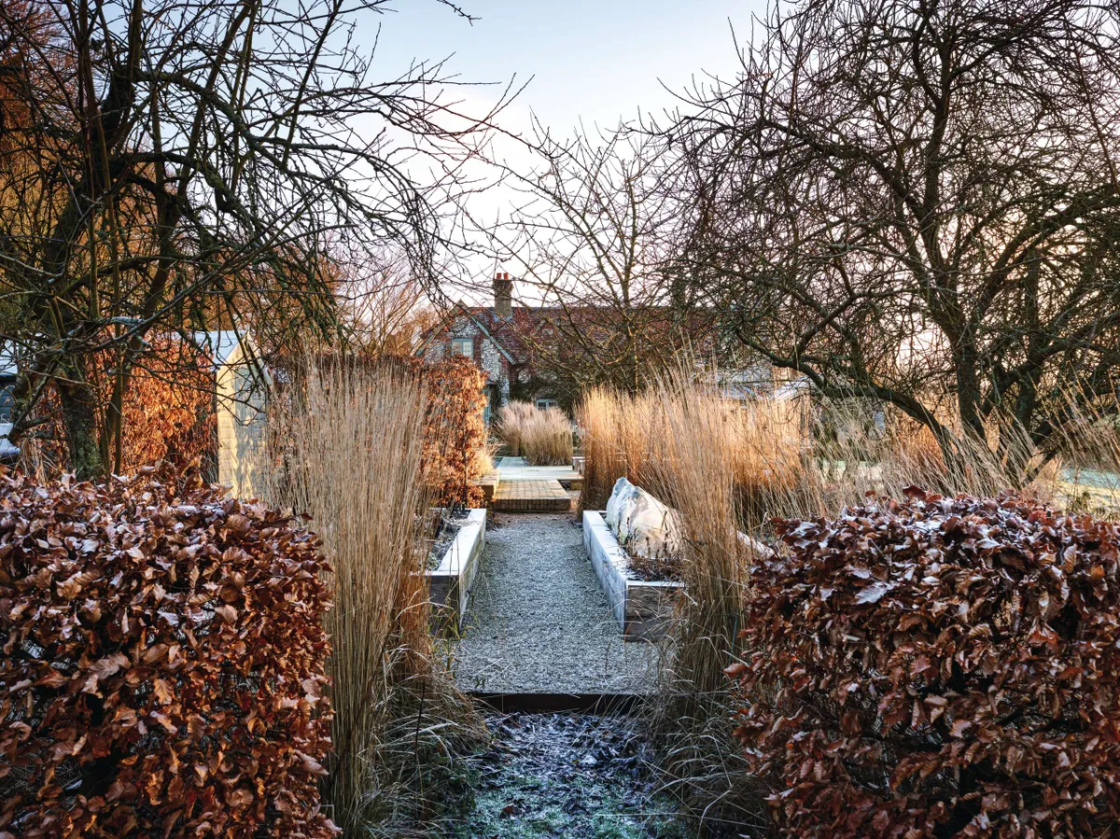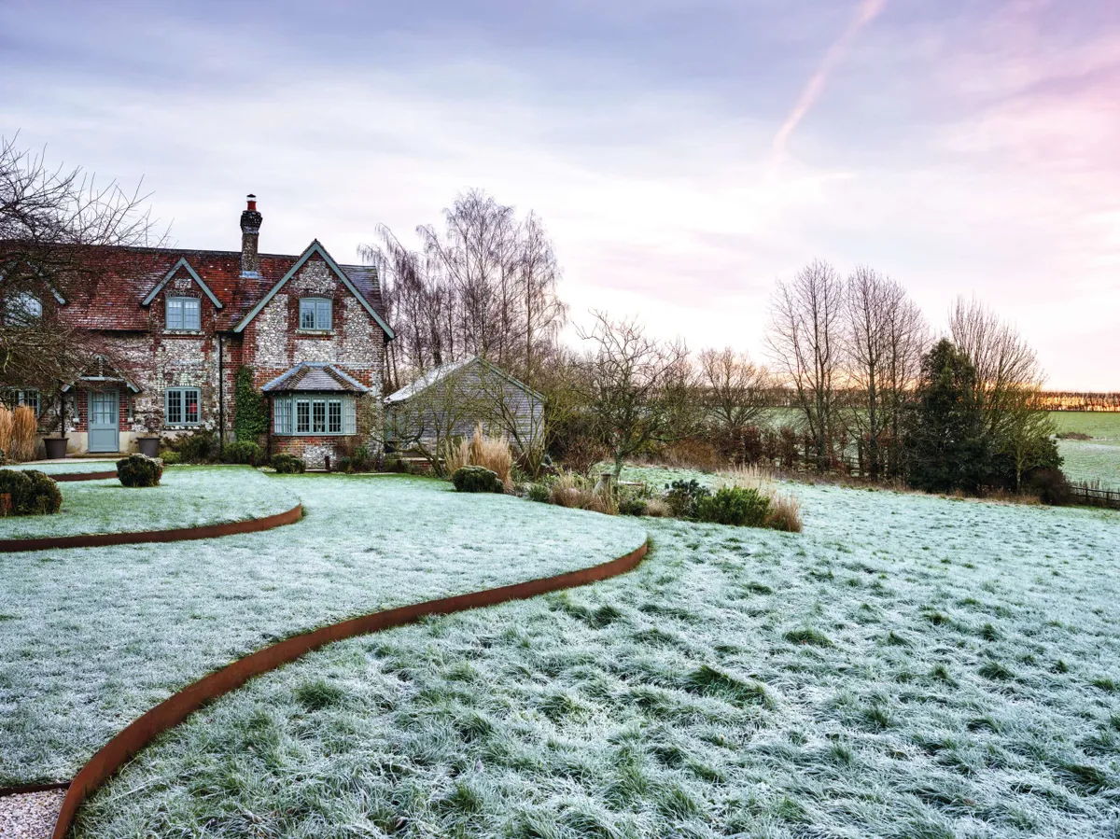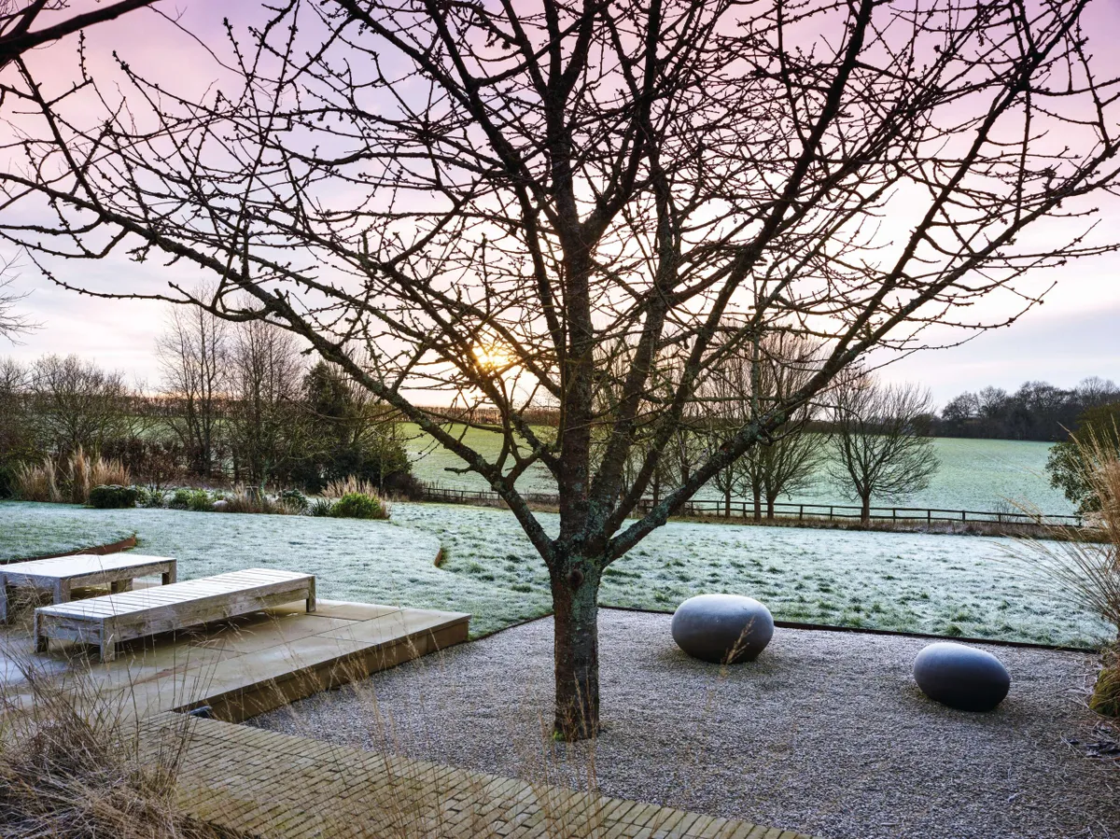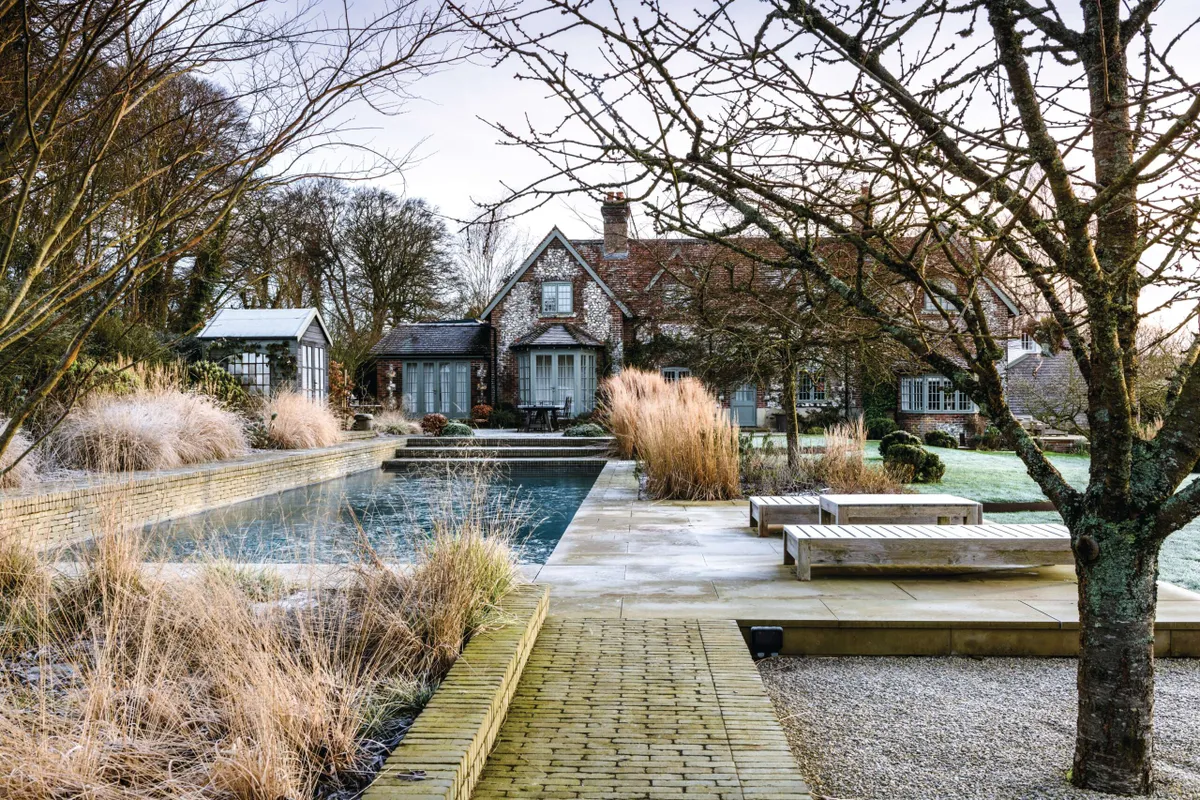Wrapping around a traditional 19th-century, brick-and-flint farmhouse, this two-acre garden affords beautiful views over rolling Hampshire countryside. It belongs to a couple with three young children, who bought the property as a weekend retreat and asked Charlotte Rowe to redesign the garden to better suit the family’s needs.
When Charlotte and her design director Tomoko Kawauchi first visited the site, it comprised a series of brick terraces close to the house, with lawns sloping down to an orchard and a natural pond. “The brief included a new swimming pool, dining area and space to relax,” explains Charlotte, “and because we’d also worked for the clients before and gained their trust, they gave us the freedom to create a design we thought would work. “After assessing the site, we agreed that the orchard, pond and wildlife sanctuary on the south and western edges of the garden would be left almost untouched, while the terraces and planting around the house were to be completely redesigned.”

“Our main focus was reworking the areas close the house,while adding some extra planting to the pond area and sowing a meadow on the lower slopes around the orchard to add further interest. We also took out a few jarring fir trees that were blocking the views of the countryside,” says Charlotte.
They made a conscious decision not to break up the site into ‘rooms’, apart from an enclosed productive plot. This more open design allows free-flowing movement from the house to the pool, and then down the slope to the mown paths that cut through the meadow and orchard to the pond. “The design maximises the views of the surrounding farmland and creates space for the children to run about and explore.”
The main living areas are close to the house for convenience, with a dining terrace just outside the kitchen, and the sun terrace – a more formal south-facing seating area for relaxing and entertaining – outside the drawing room. Leading on from this is the pool, a small productive garden and a winter garden.
The lawn terraces

One of the most striking features of the garden are the lawn terraces. The original grassy bank has been sculpted into shallow curved sections, edged with ribbons of rusted mild steel, that flow down the hillside like waves lapping at the shore.
“The site is quite steeply sloped, and we were wondering how best to negotiate the changes in level without adding too much to the cost and maintenance,” says Charlotte. “We thought about using Corten steel but decided on mild steel in the end, which works equally well and is a little cheaper. Again, it’s a very simple idea but highly effective.”
Carving up the lawn like this into a series of sweeping curves reflects the contours of the slope, and transforms the grassy bank into an eye-catching contemporary feature that’s relatively easy to maintain.
The hard landscaping

A square gravel terrace next to the pool creates an eye-catching feature, particularly in winter when the single cherry tree is bare of leaves, its gaunt outline creating a sculptural focal point.
Seemingly effortless in its simplicity, the contrasting textures of gravel, sawn York stone and clay brick pavers, plus a change in level, help to heighten the drama. “We often include understated void or empty spaces in our gardens,” says Charlotte. “In Japan, it is known as Ma. We worked the design around the existing tree and included stoneware ‘pebbles’ to draw the eye.”
Charlotte and her team are always mindful of the environment when selecting landscaping materials and try, where possible, to source them from local suppliers. “We’ve also used a gravel surface for the dining area by the house, which allows free drainage and enables us to plant herbs and alpines, as well as beech domes into it, thereby increasing the garden’s biodiversity.”
They had to consider the intricate brick and flint-stone patterns on the house façade and use materials that wouldn’t fight them, such as the sawn York stone and clay brick pavers. “Although we had to bring in the clay pavers from Belgium, they are made from natural materials and have a long lifespan.”
The pool

The whole garden design evolved around the swimming pool, which was the clients’ top requirement. “We knew it would also be the most difficult feature to locate and build,” explains Charlotte. The entire site is on a gradient but they chose to carve the space for the swimming pool out of a flattish area close to house, siting it just below the dining terrace. It runs along an east-west axis, which means that it catches the sun’s rays throughout the day.
A paved sun terrace on the south side of the pool allows space for loungers and views over the lawns and countryside beyond. The original plan was for a large pool house on the upper terrace, but they finally opted for a smaller ‘beach house’ (above left), which was quicker and easier to install.
Access to the pool is via wide, shallow steps, which makes it safer for the children and adds a graphic detail, while the grasses and perennials on either side help to blend it into the rural location. Swimming pools in country gardens can look like they’ve landed there from Ibiza, and to avoid that, Charlotte and Tomoko chose to line this one with mid-grey tiles and edge it with light-grey clay pavers from Vande Moortel. Beds of grasses and perennials envelope it in soft planting and help bed it into the countryside setting.
“The clients love the pool, which is both practical and makes a beautiful feature, reflecting the clouds and catching the last rays of sun on a summer’s evening,” explains Charlotte.
The planting

Charlotte and her team chose planting that thrives on the chalky soil. “We focused on grasses that provide colour and structure for most of the year, combining tall, upright species such as Panicum
virgatum ‘Northwind’ and Miscanthus sinensis ‘Cindy’, with the graceful billowing form of Calamagrostis brachytricha, and various pennisetums, which I love for their bottlebrush seedheads that
persist through the winter. The grasses look wonderful when touched by frost or set alight by the burnished rays of the setting sun,” adds Charlotte. Suppliers were Knoll Gardens and Hortus Loci.
The fiery red and golden stems of Cornus alba ‘Sibirica’ and Cornus sericea ‘Flaviramea’ provide bright focal points, while evergreen Sarcococca confusa, Saxifraga x urbium and beech ‘domes’ inject sparkling highlights in winter. “We also made use of the old box topiary, transplanting it to add evergreen interest and create punctuation points or Buxus ‘rocks’ in the lawns.”
Charlotte and Tomoko decided to keep a small border that was already in the lawn and added some of the same grasses and perennials found around the pool to continue the mood. “We like to retain as many plants and features as possible to minimise waste and reduce the garden’s carbon footprint. The bed neatly divides the steel-edge lawn feature from rougher grassland and the meadow lower down the slope, while vintage pots, which the clients bought after discussions with us, offer additional interest.”
Find out more about Charlotte’s work at charlotterowe.com