The gardens in this tree-lined neighbourhood in suburban Los Gatos, California, are neat parcels of rectangular lawn – which are not, of course, suited to the dry climate. The owners of this ‘L-eichler’ (as in a ‘like an Eichler’) house – a mid-century modern home with an atrium in the centre – had a different look in mind when they approached landscape studio Terremoto.
They wanted to rip out the tired hedges, rotting deck, old-fashioned fencing and lawn at the front and back to create spaces that were packed with plants for pollinators, where their two young daughters could roam.
Aside from that, spaces for cooking and entertaining were a key requirement. “That was a really big part of the brief,” explains landscape architect Sarah Samynathan, who worked on the project with her colleague Alain Peauroi. “The clients were in the tech and health worlds when we started work on the garden in 2019, but they’ve just opened a wine bar and restaurant in San Jose.”
The design
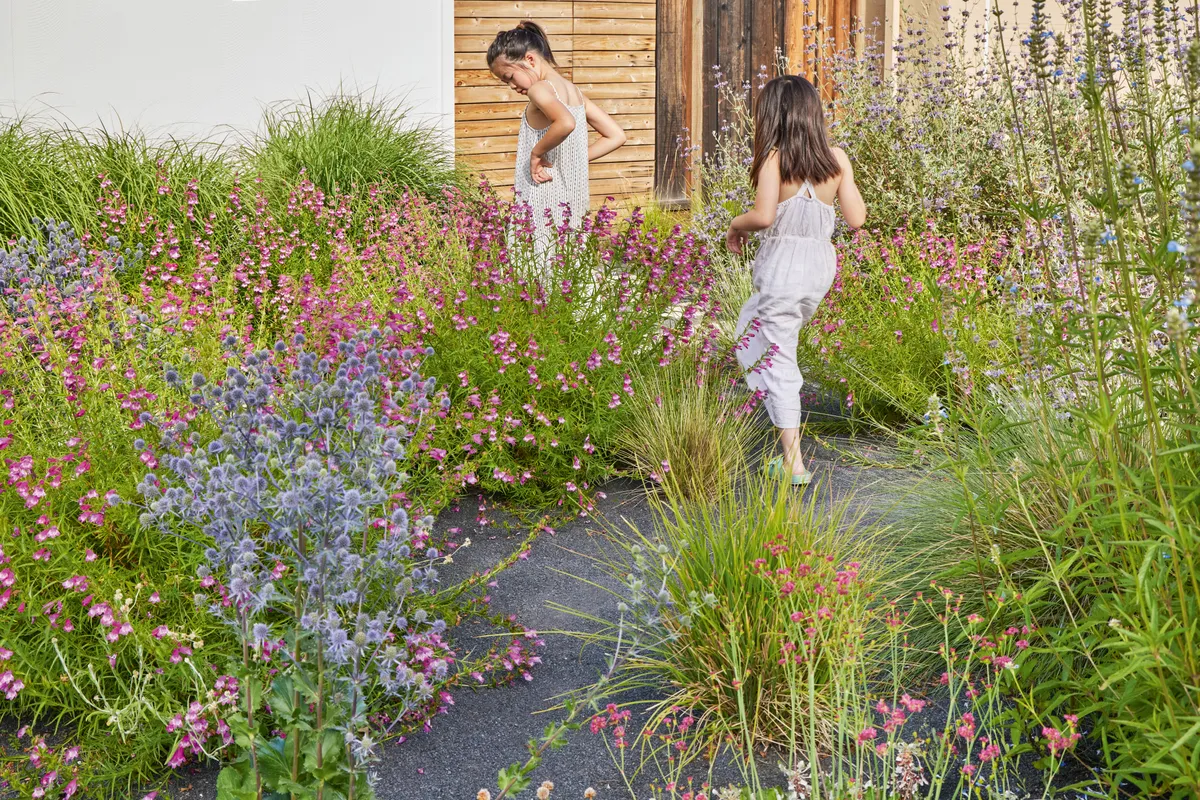
“When you’re confronted with the strong lines of mid-century architecture, you can either go with the mid-century modern style of landscape architecture – which is not much – or you can juxtapose it with an intense softness,” says Sarah.
She presented the clients with two options, driven by materials. The first was a wood-based design and the second used reclaimed granite slabs. The two options also came with two different planting palettes. “The first option was paired with meadow planting and the second with structural planting, with lots of succulents and cacti.”
The materials ended up as a blend of both. “The areas that you move through have granite pavers and the areas you linger on are wood. All of the structures, including the angled deck in the atrium and the pergola, have a bit of an edge to them.” And the agreed planting was soft meadow.
Losing the lawn
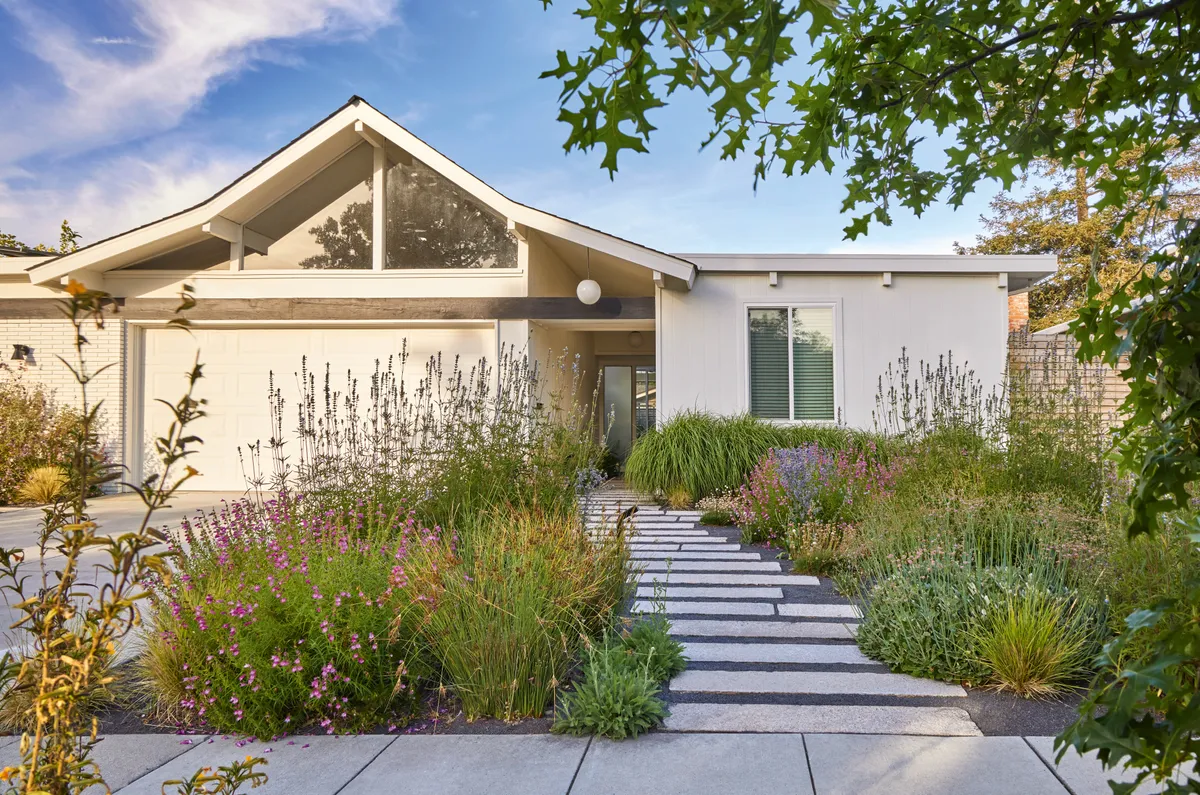
“Most people with children think they need a lawn. The clients understood that not having a lawn still allows for curiosity, exploration and creativity. When I visited, the girls were cutting the flowers off with scissors and drawing them. It was really good to see them enjoying, and connecting with, the garden in that way.”
A garden doesn’t just have to be for kicking a ball around, Sarah adds. “Kids use their imagination – they’re creative in how they play and they work with what they’re given. Having little trails through the tall plants encourages that same playful energy.”
The layout
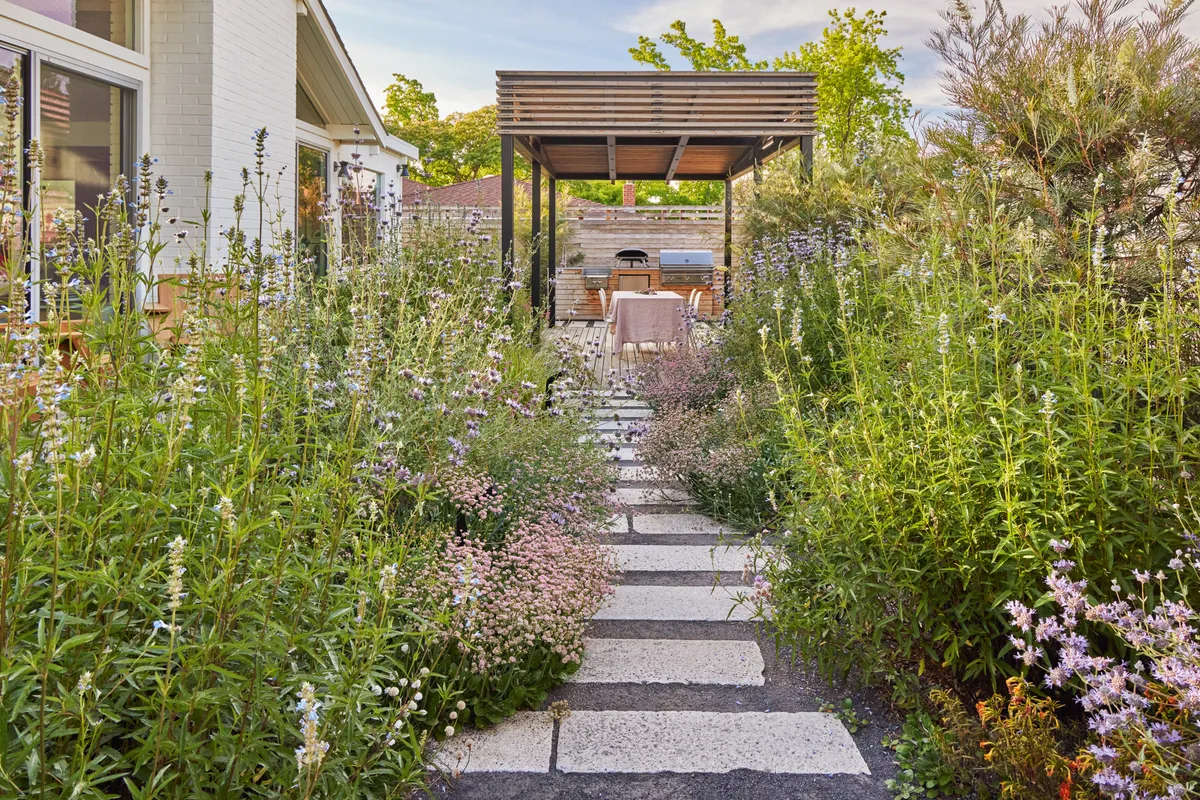
The goal for the clients’ daughters to be able to roam in the garden ended up driving the entire design. “It didn’t make sense to make it difficult to get to the dining deck or the outdoor kitchen, so the paths are more linear. But we’ve left organic openings among the planting,” explains Sarah.
To this end, the paths of granite pavers are staggered. “By shifting the paths a little bit, you give the plants room to grow into them so that you can weave around them. If all the walkways were orthogonal, you would be able to see everything from every point, and in a small garden, it’s important to avoid that."
"The plants in the meadow started out really small. I wasn’t sure it would actually grow in the way it did, but some of those plants are now as tall as me. As you’re walking through it, you are moving the bog sages out of the way; it’s overgrown. It gives the experience of discovery – of meandering and finding things,” she says.
“We used black basalt fines between the pavers and as the mulch material across the planting as well, so it all blends together. We left little voids in the planting as trails so that the girls could wander through the plants. There is no definitive edge to the paths, which encourages exploration.”
The meadow planting
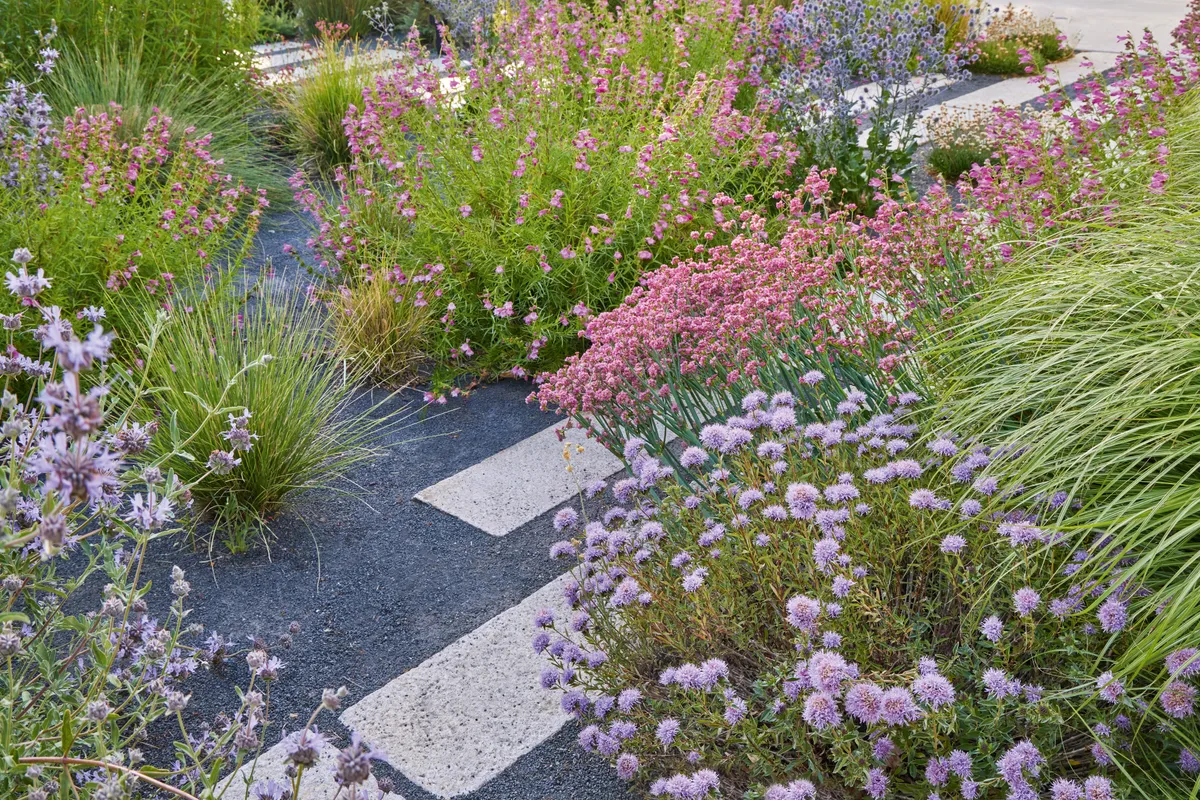
“We offered the clients two planting options for the meadow,”says Sarah. “One was a classic ‘Terremoto’ textural meadow, which is mostly grasses with a few floral elements. The other was a colourful, floral garden with soft perennials and grasses, which is what the clients chose.”
The planting includes Achillea millefolium, Monarda ‘Purple Rooster’, Monardella villosa and Salvia clevelandii, woven together with grasses such as Miscanthus sinensis ‘Adagio’, Festuca mairei and Sesleria autumnalis. “The stars are the bright-pink Penstemon x mexicali ‘Red Rocks’ and the light-blue Salvia uliginosa. Pollinators love it and it adds a dynamic element to the planting – it moves in the breeze."
"I threw in Eryngium planum ‘Blue Glitter’, not thinking much about it, but I love the texture and the dusty blue colour. In the back yard around the pergola, we added some Australian plants, such as Leucadendron ‘Jubilee Crown’ and Grevillea ‘Moonlight’, to add height and soften the fence.”
The colour palette is mostly pink, purple, blue and white, with pops of orange and red from Diplacus aurantiacus. “A colleague calls this colour scheme ‘California romantic’. It’s what makes this project really special.”
The pergola

The hard lines of the pergola echo the structure of the house and its roofline. The steel frame is painted black, and the cladding is cedar, which is also used widely around the garden. “We went through various iterations in terms of the cladding on the far side, to enclose it a bit more,” says Sarah. “In the end it didn’t make sense to do that, partly due to cost. It would also have felt more like a room, rather than being part of the garden.” Integrated lighting means that the family can use the area after dark.
The outdoor kitchen
The outdoor kitchen is home to a barbecue, a fridge, a burner and a sink. “The clients needed to be able to use a wok – we measured it to get the sizing right – and wanted the burner to be sunken so that it is out of the wind,” explains Sarah.
The contractor made the kitchen by constructing a fibreglass box with cutouts for each of the appliances, and clad the whole thing with cedar (the grill has an insulated jacket as cedar is, of course, a combustible material).
The access doors beneath the grill and the sink have magnetic pushes so that there is no hardware on the outside, giving a sleeker look. The cedar is topped with a simple, grey, engineered-stone countertop. “We do a lot of outdoor kitchens, but we still struggle with them,” admits Sarah. “They are always super shiny. But this kitchen is actually one of my favourite elements in the garden.”
The firepit
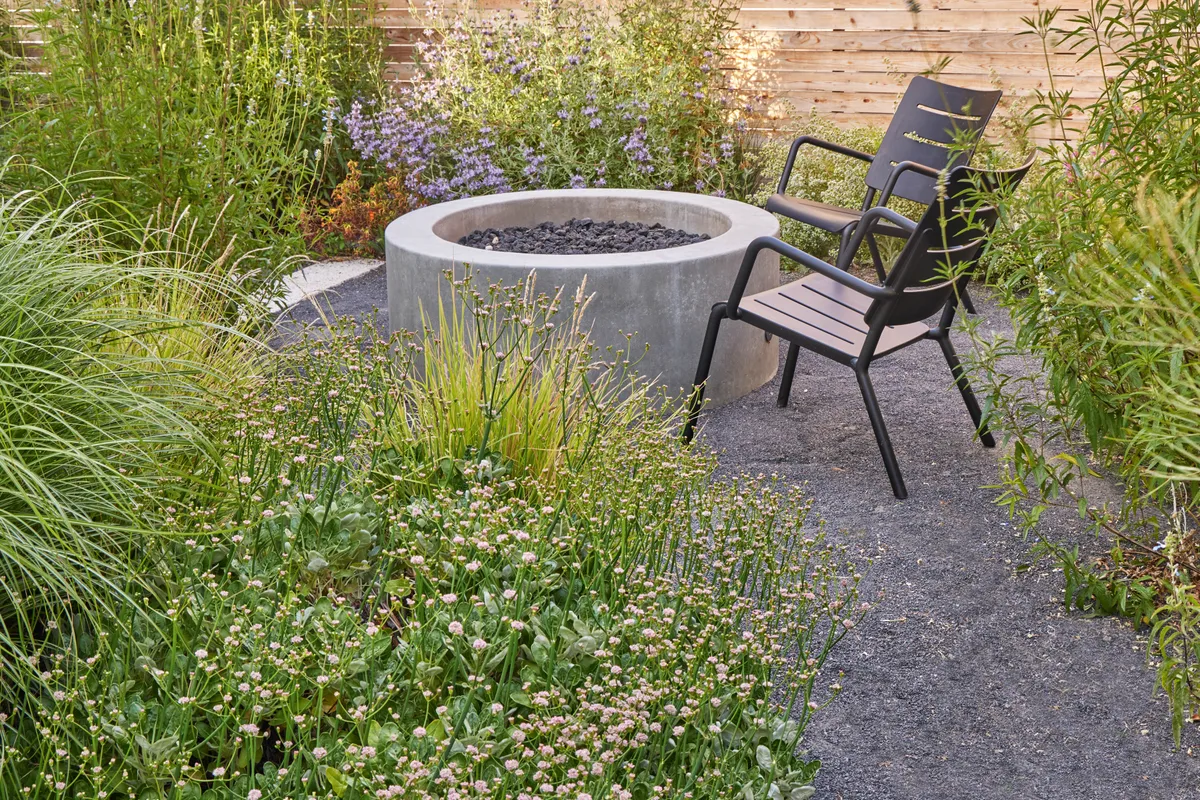
The fire pit is the second ‘destination’ in the back garden, opposite the pergola and outdoor kitchen. It is a little tucked away, accessed via a meandering path. It is concrete and was made by the contractor. The exterior was sandblasted to soften its look. “The clients wanted something really simple,” explains Sarah. “We went with the circular shape because with flexible furniture such as chairs, it’s easier to manoeuvre yourself closer or further from the fire.”
The fences
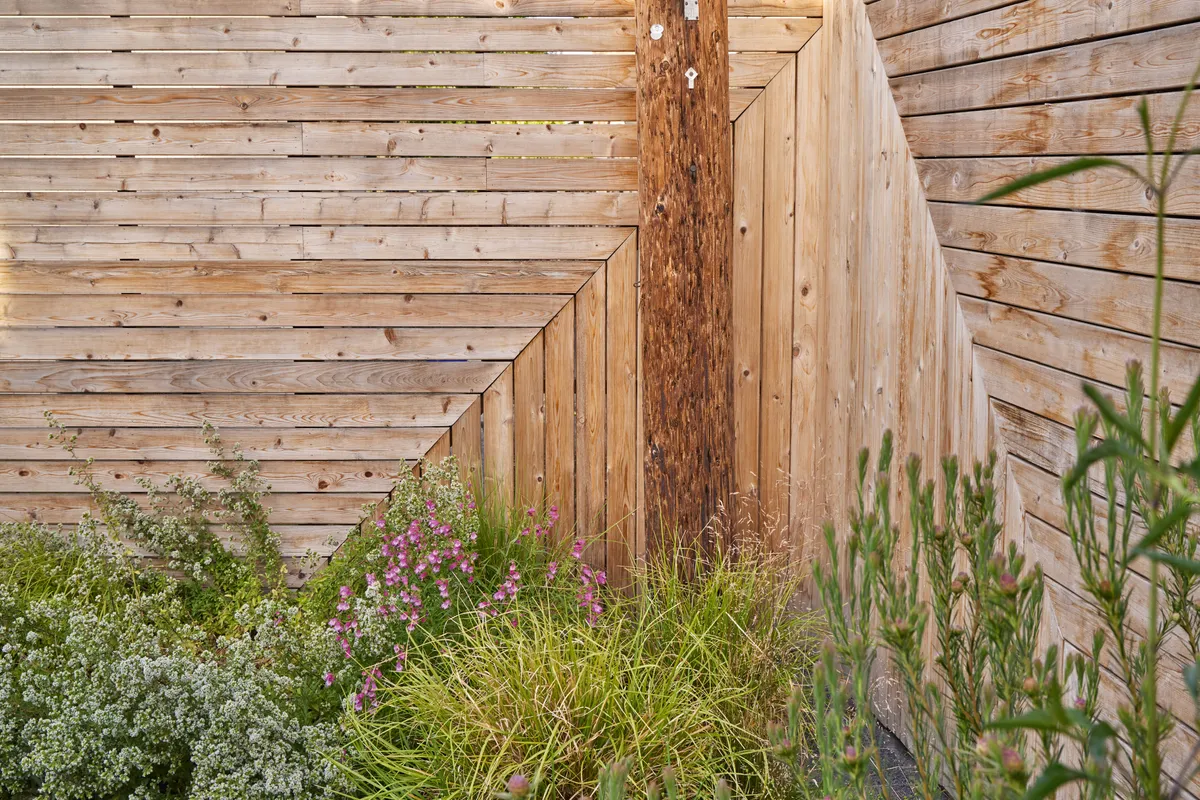
The fences around the sides and back of the garden are cedar, to match the cladding of the outdoor kitchen, the pergola and the decking. “In one corner, there is an ugly utility pole,” explains Sarah. “No matter what we did, this pole was going to be there. We couldn’t hide it, so we decided to do something different and accentuate it. The fence is pretty simple everywhere else so it’s nice to have this more graphic moment. It ties in with the idea of bringing angles to the structures in the garden.”




