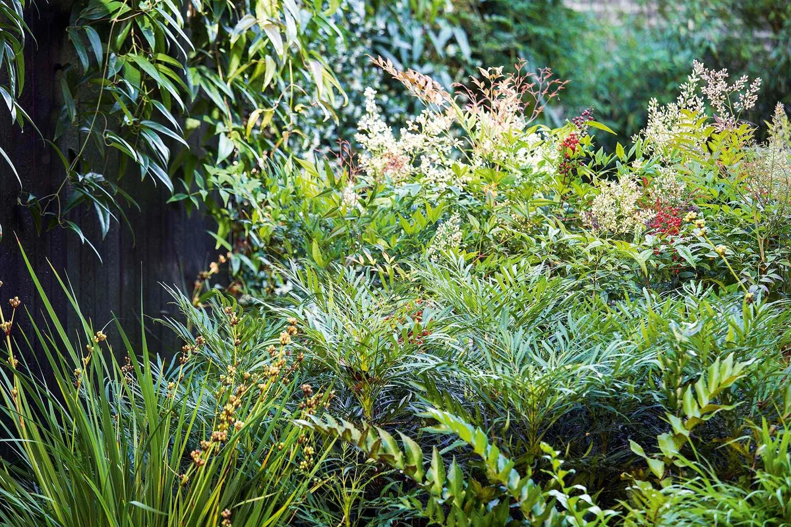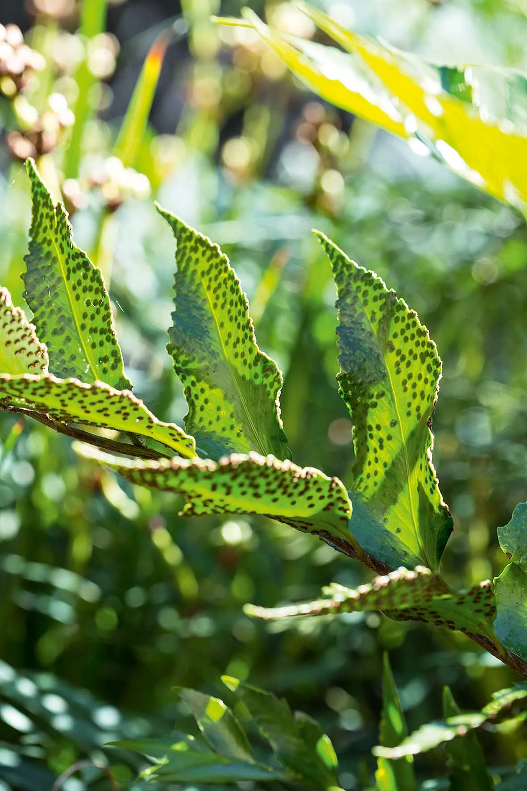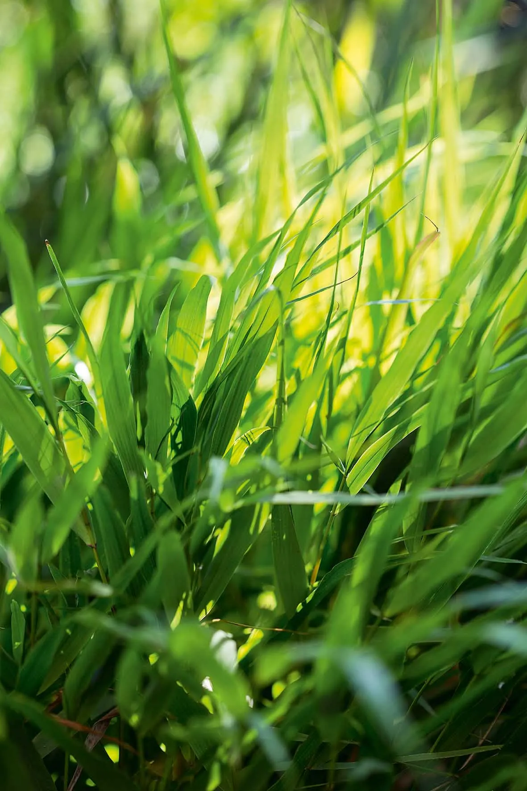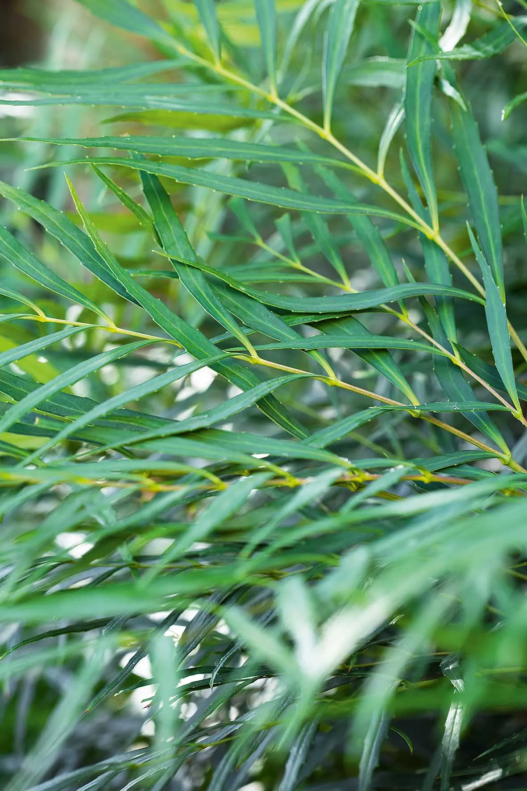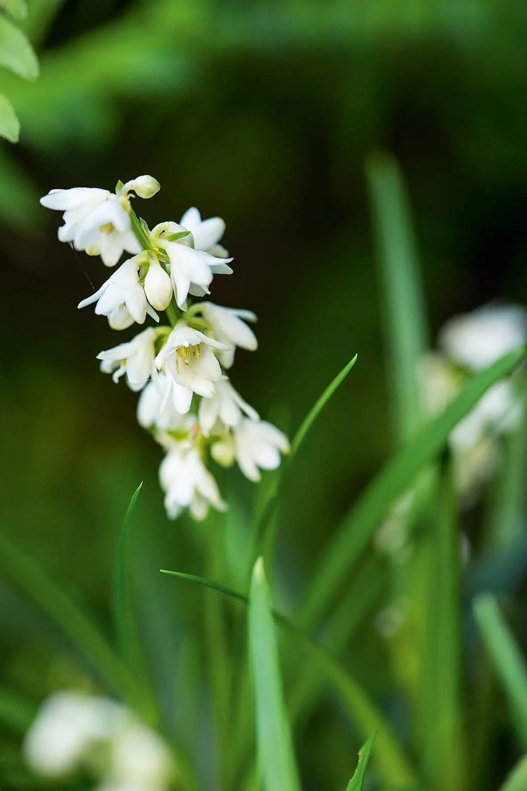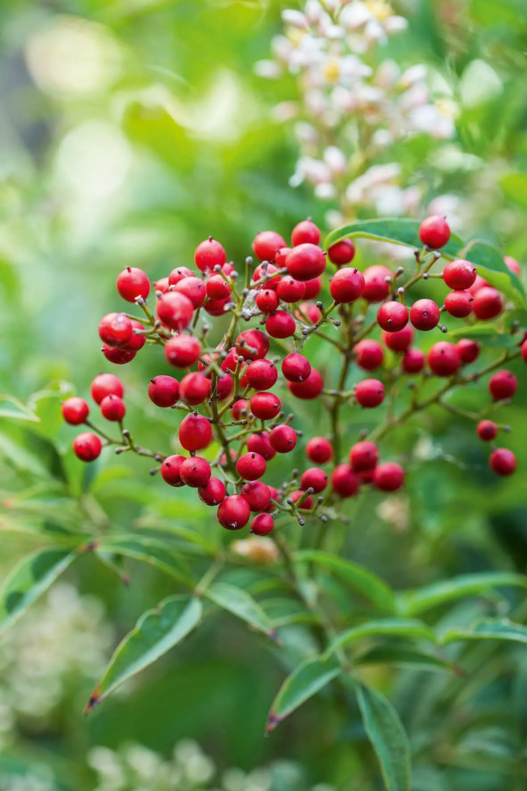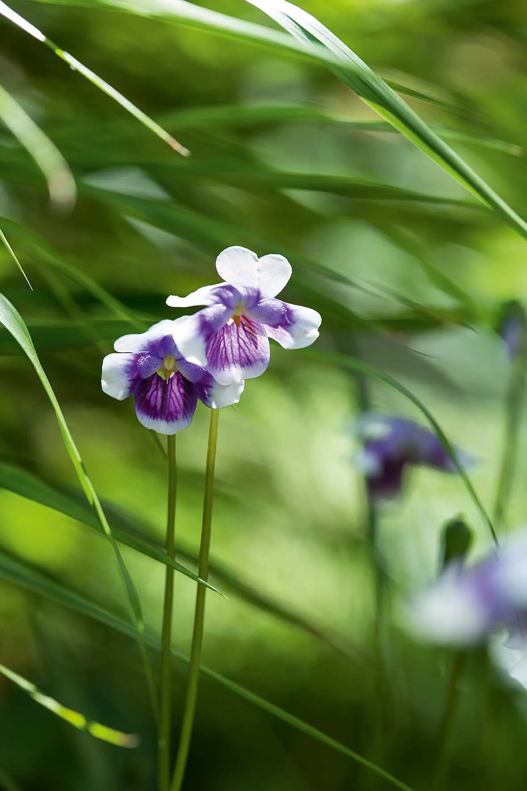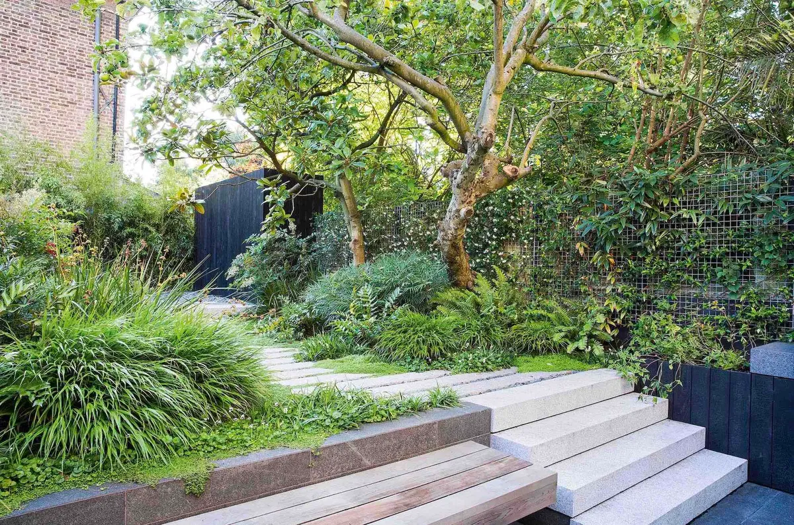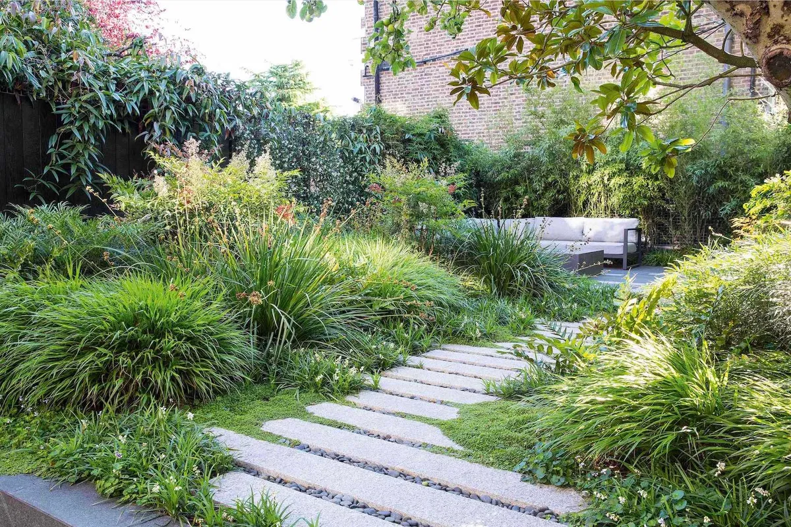In brief
What City garden on three levels. Where London. Size 13.5m x 6.6m. Soil Silty loam. Climate Mild, wet winters and dry springs and summers. Hardiness zone USDA 8.
Far East Inspiration
It was trips to Japan by both garden designer James Aldridge and the owners of this shady south London garden that inspired its calm, green, elegant look. “We used elements of Japanese design but the intention was never to make a Japanese garden,” explains James. “It was more to evoke the passion and love we both felt for Japan.
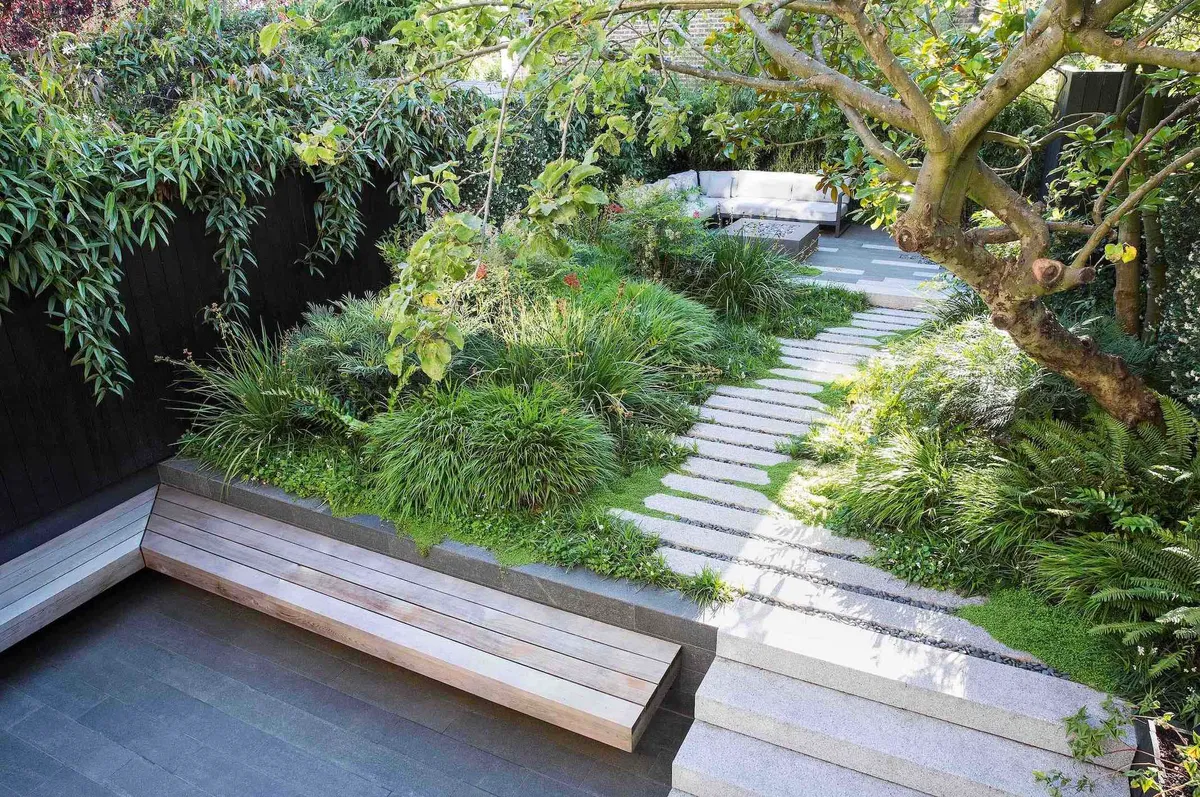
It is a garden of layers, starting with a terrace of dark-grey basalt slabs that flows seamlessly from the dining area of the kitchen to a retaining wall fitted with a cantilevered timber bench. Silver granite steps lead up to the next level, where mainly evergreen planting creates a series of mounding shapes on either side of a gently meandering path, framed by the branches of two existing trees – in the foreground a mature apple and behind it a Magnolia grandiflora – that have been pruned to highlight their sculptural qualities. At the back, a further step leads to another terrace where the late-afternoon sun warms a seating area arranged around a polished-concrete fire pit. Here the clients are screened by waving stems of Phillostachys nigra bamboo on the back wall and a tapestry of scented climbers fixed to 1.8m-high wire mesh screens on the north side.
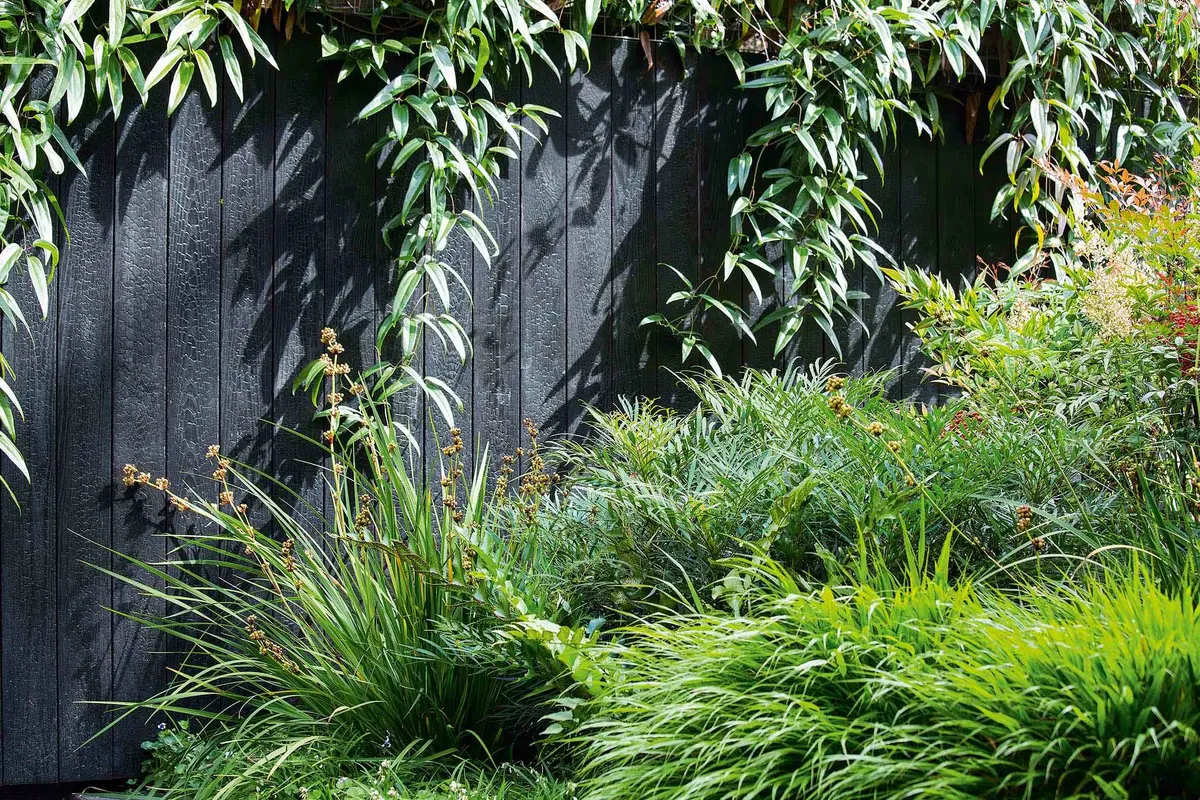
Hard Landscaping
The boundaries of the original garden, which faces east and is heavily shaded by neighbouring trees to the south, were a mix of ramshackle fence and walls at different heights. James unified the whole space by covering the boundaries in scented evergreens and a panel of black timber, created the Japanese way by burning and treating with a beautiful crackle finish. This distinctive timber is also used for a bespoke shed at the back of the garden, and for cupboard doors of the barbecue unit close to the house.
The hard landscaping, a mix of dark grey and pale elements, is kept deliberately calm. The distinctive path, which consists of silver granite planks separated by channels of grey pebbles, is James’s response to budgetary limits and to the fact the trunk of the apple tree juts out at an angle. “I was looking at what was available off the shelf, in terms of unit size. These planks informed the pathway – I didn’t want a hard path through the planting.”
Planting for a small garden
The planting too is restrained, with repetitions of the same shade-tolerant plants filling the beds. James has chosen the plants, most of which originate from Japan and other parts of the Far East, for their form and foliage, and predominantly used evergreens to create attractive views on to the garden all year round through a large picture window in the owners’ kitchen. The groundcover is made up of just three plants – the green form of lily turf (Ophiopogon planiscapus), mind-your-own-business (Soleirolia soleirolii) and the Australian violet (Viola hederacea). The next layer is formed by ferns, such as Cyrtomium falcatum and Polystichum munitum, fine-leaved Mahonia eurybracteata subsp. ganpinensis ‘Soft Caress’, the mounding grass Hakonechloa macra, and tufts of Libertia chilensis. Sprays of Nandina domestica stems emerge as a canopy, offering flowers and berries in summer and burnished foliage in autumn. Pinpricks of white flowers are threaded through the garden in summer, with an eye-catching change in foliage tones in autumn from Hakonechloa macra, as it turns from russet to the colour of straw. The layering, James explains, will be more evident once the Nandina plants grow taller and have fully developed root systems. “We can then treat them like they do in Japan and clear the stems so that the foliage makes fine umbrellas. I think it’s just a question of time and maintenance.”
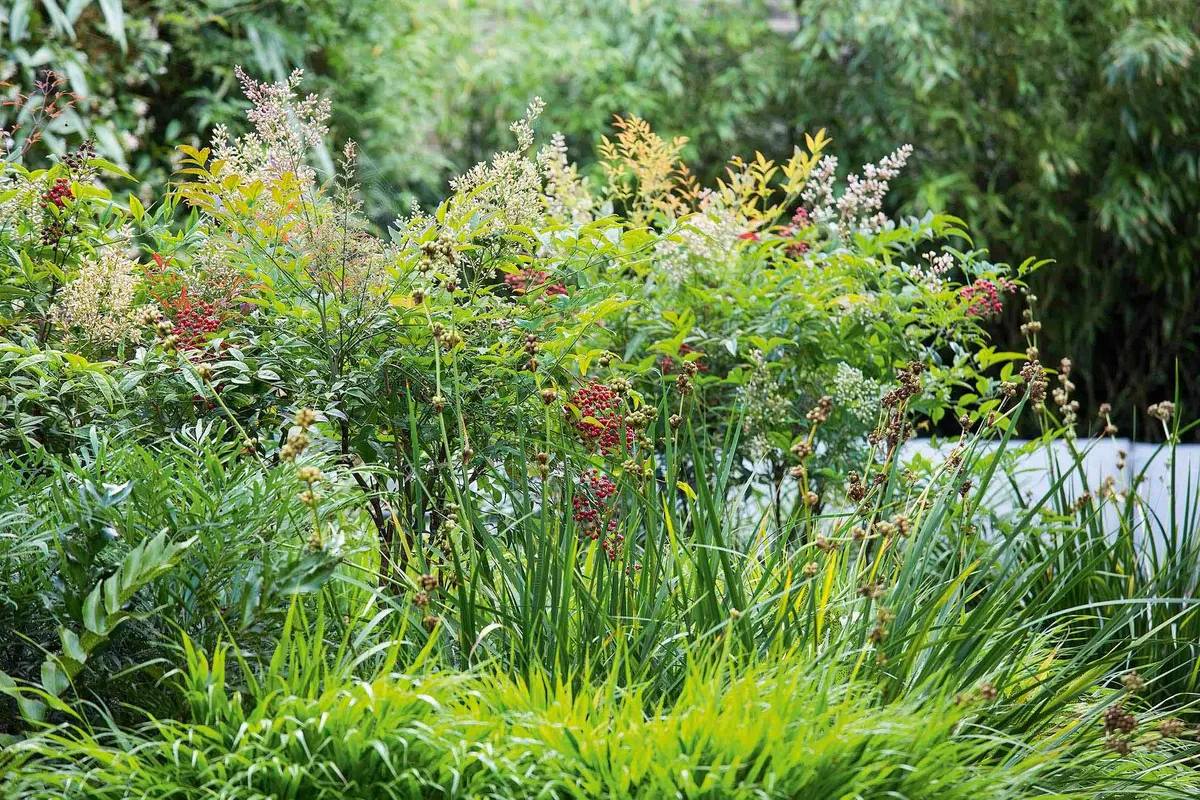
Useful information
Find out more about James’s work at jamesaldridgedesign.com
