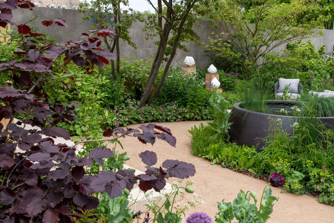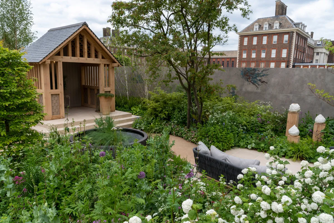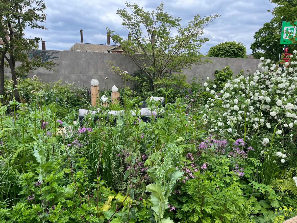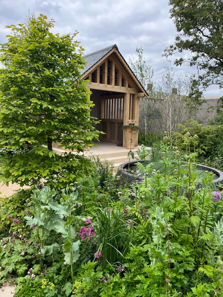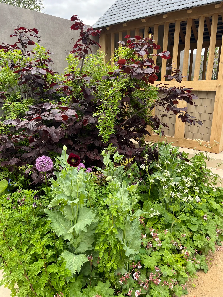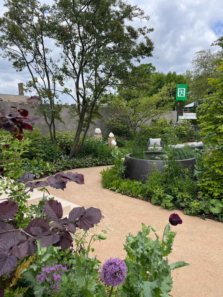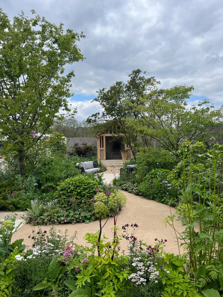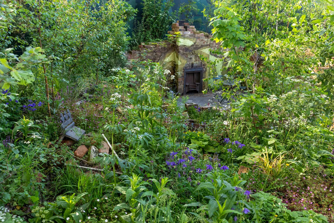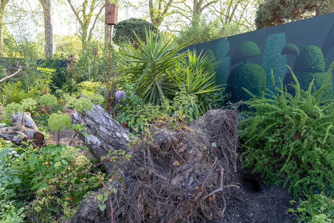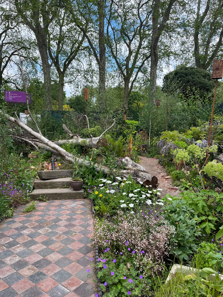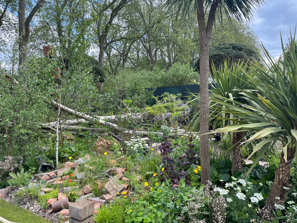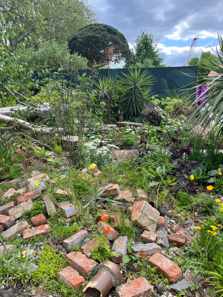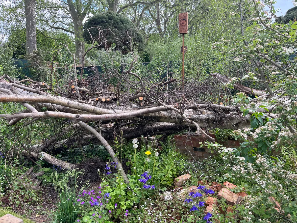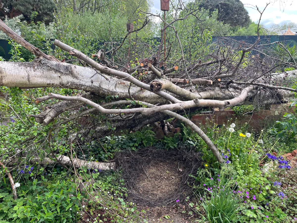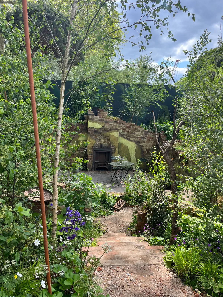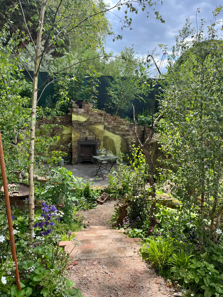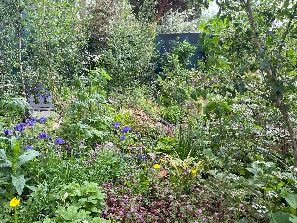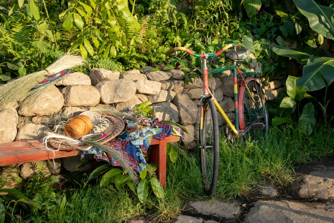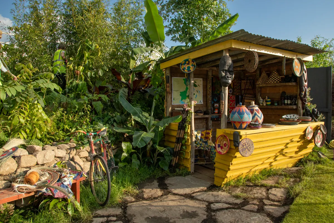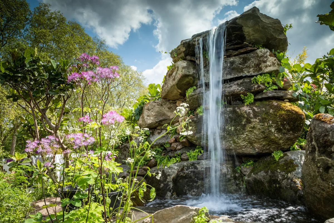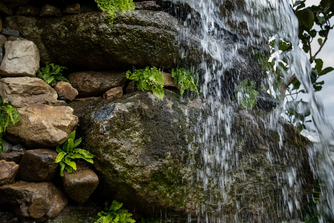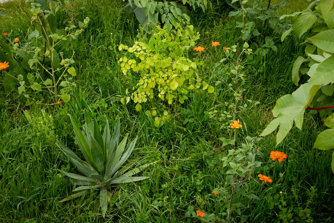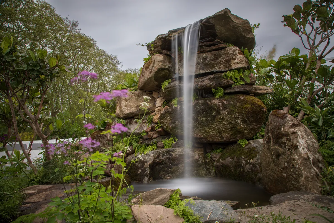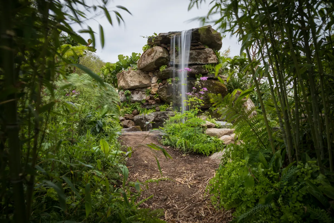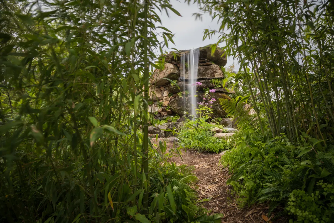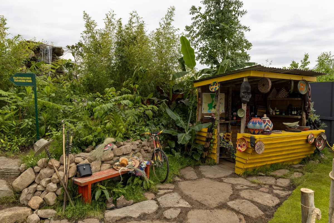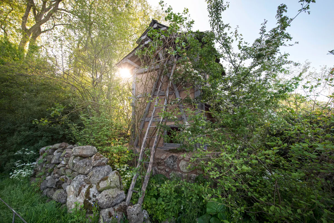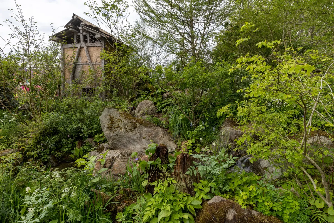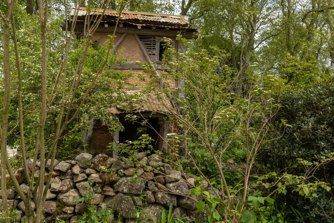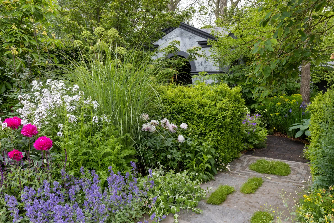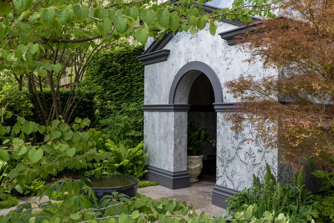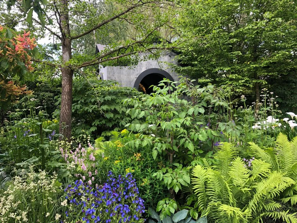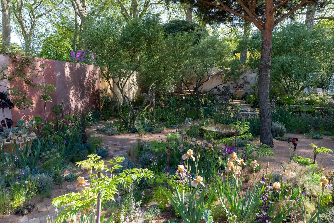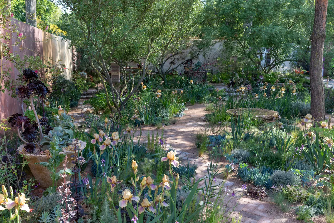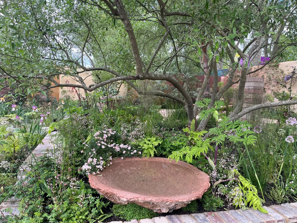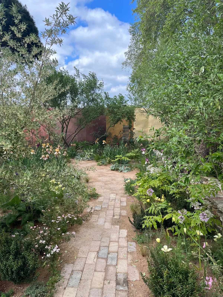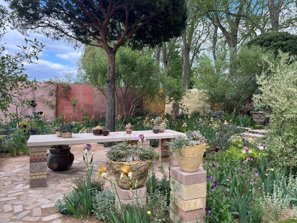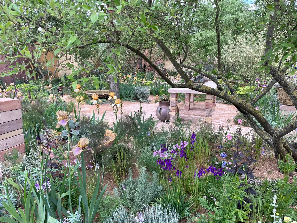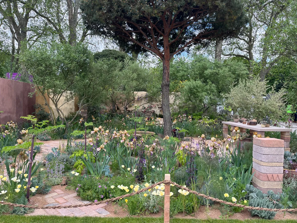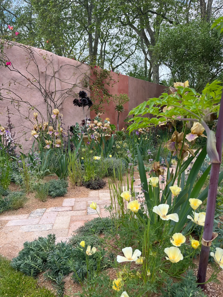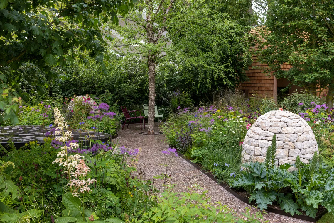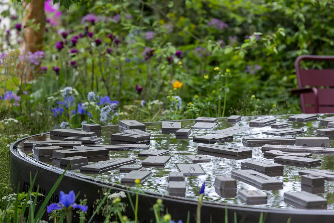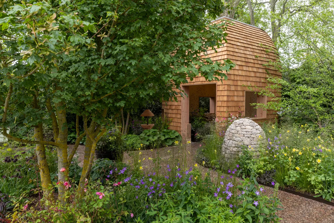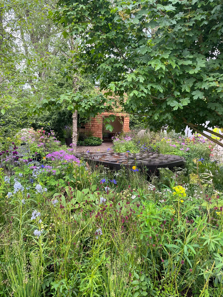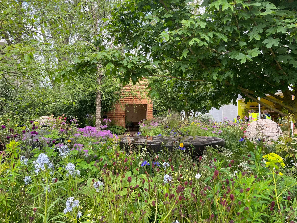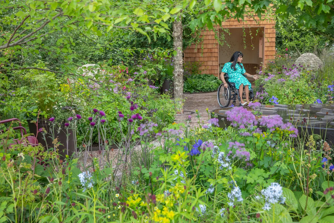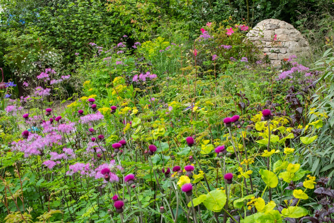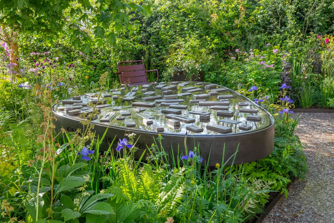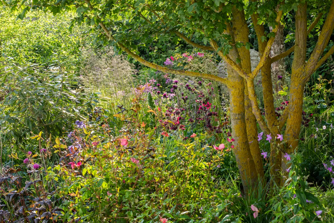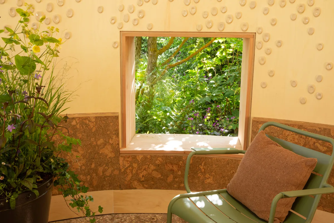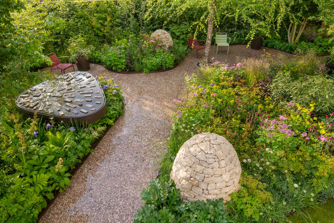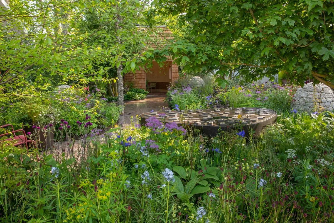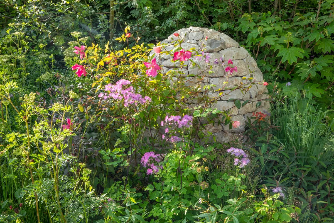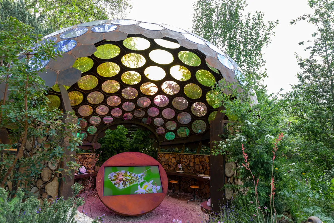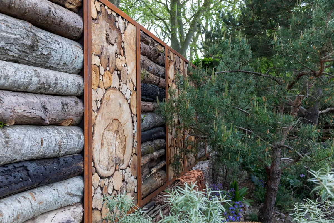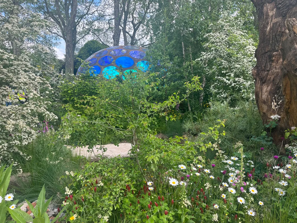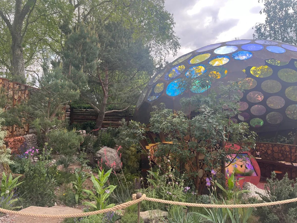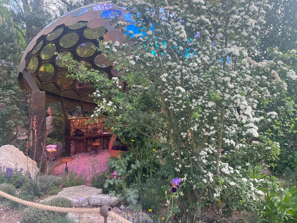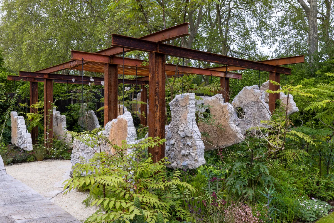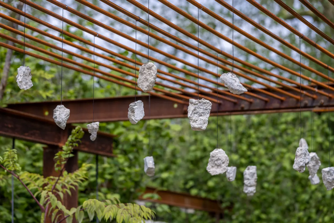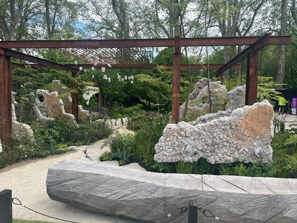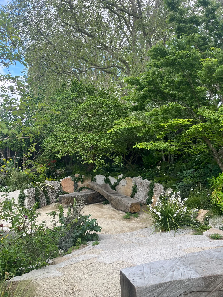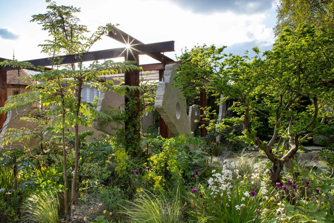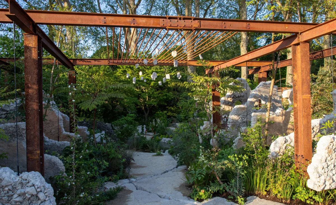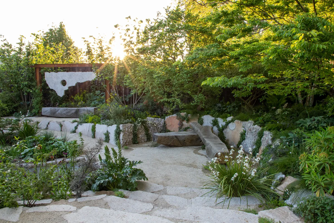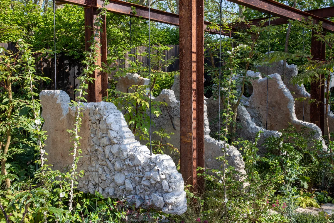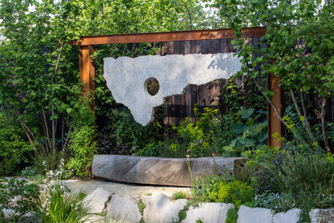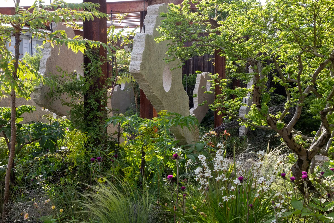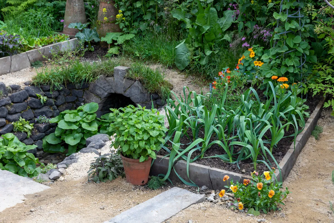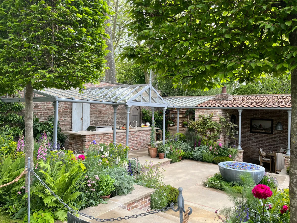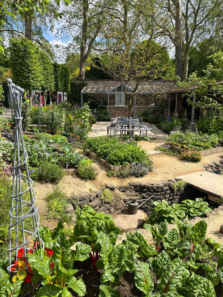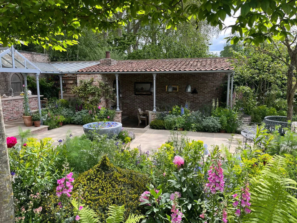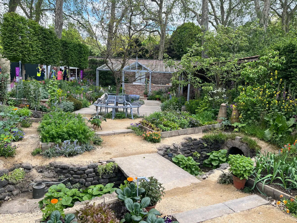There are 12 main show gardens at RHS Chelsea Flower Show 2023, including gardens from Chelsea veterans such as Cleve West, Chris Beardshaw, Sarah Price and Paul Hervey-Brookes.
Looking for Chelsea Flower Show 2024?
As with last year, many of the Show Gardens are funded by the recent initiative Project Giving Back.
Don't miss our piece on everything you need to know about Chelsea Flower Show
Discover who won which medals at Chelsea Flower Show
Read about the Best in Show garden
Read more about
- Chelsea Flower Show 2023: Sanctuary Gardens
- All About Plants at Chelsea 2023: Full list
- Chelsea Flower Show 2023: Balcony Gardens full list
Chelsea Flower Show Gardens 2023
Centre for Mental Health’s The Balance Garden
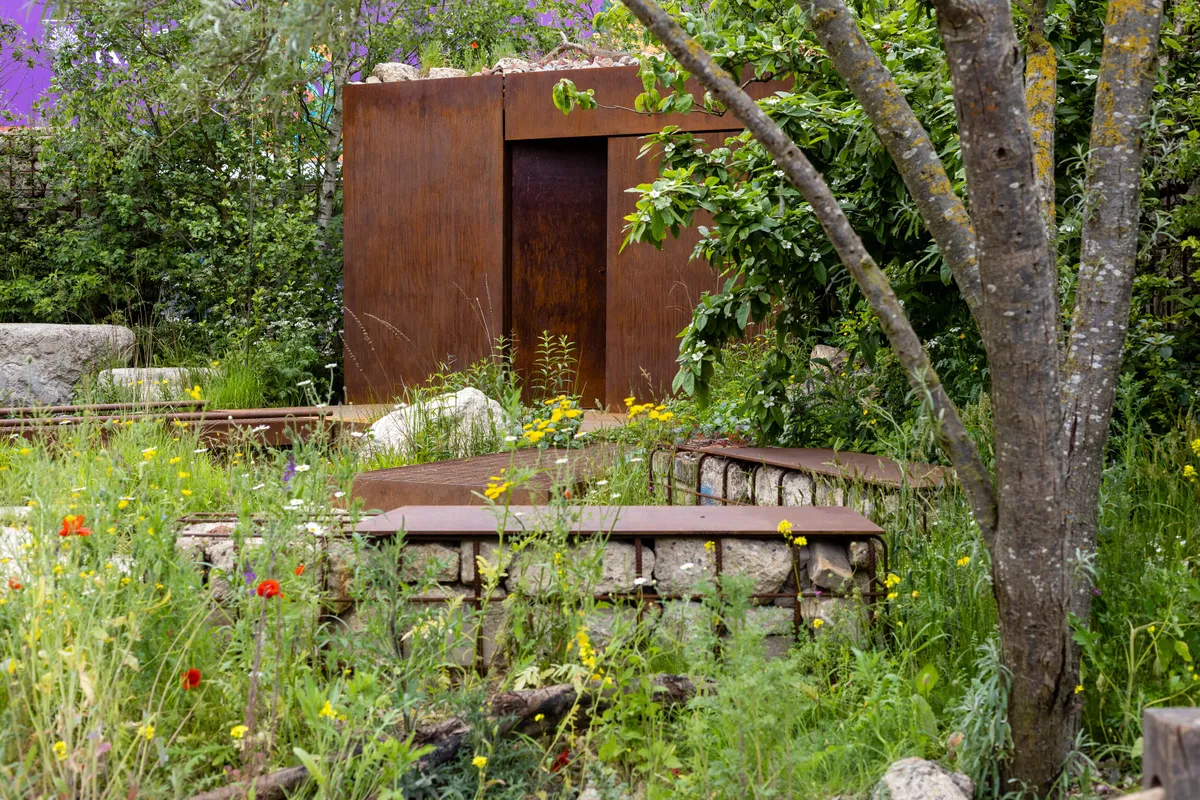
Designers: Jonathan Davies and Steve Williams (Wild City Studio)
Sponsor: Project Giving Back supporting Centre for Mental Health
Contractor: Stewart Landscape Ltd.
Website: www.wildcitystudio.com
The horticultural spotlight falls onto the world of mushrooms in this garden, with what designer Jonathan Davies calls a “Spielberg-esque” display of fungi growing inside a shipping container. “It’s going to have a real theatrical element to it, with fluorescent grow lights and misters, but it remains really practical,” Davies explains. “We will be engaging different audiences that won’t necessarily been a part of Chelsea before, and encouraging them to explore further.” The central message of The Balance Garden is that the mental health benefits of nature are for everyone - not just for people in well-heeled, leafy suburbs, but in urban landscapes too.
Steve Williams, the other half of the design partnership behind the garden, stresses that affordability is key when creating spaces that people can access to help boost their connection to nature, and improve their mental health. He hopes the garden will create a template that can be handed to councils and other organisations nationwide to help them reimagine urban green spaces.
The show garden itself - including the fungi-filled shipping container - will be relocated to Markfield Park in Tottenham, London, after the show. And for the designers, that poses an even greater challenge than Chelsea: making sure that the garden thrives in the long term. As Williams puts it, “We need to put in place an aftercare package with volunteer support groups to make sure the garden delivers benefits to the people there.”
But for now, Davies and Williams are looking forward to some visitors finding their garden challenges their ideas. “It feels like this is the right time - it feels like this is the zeitgeist,” says Davies. One of these challenges may be the planting palette, consisting of wildflowers and what some people would classify as ‘weeds’. “We’ll be educating people about the classic question of ‘what is a weed?’ and realigning people’s perception - if it looks beautiful, why not keep it?” explains Williams.
WHAT TO LOOK OUT FOR
1. The centrepiece is a mild steel-clad shipping container filled with mushrooms supplied by specialist fungus growers Caley Bros, showing how urban spaces can be used to grow exciting new harvests.
2. Hard landscaping comes from salvaged waste products, including large chunks of concrete for walkways and boulders, and crushed waste as substrates.
3. The garden’s woodland backdrop is made up of characterful trees common to British parks, such as hawthorn, along with more unusual fruit and nut trees such as sea buckthorn (Hippophae rhamnoides) and cornelian cherry (Cornus mas).
4. A central reflection pool offers space for socialising or contemplation: steel gridded walkways over the pool provide a rugged contrast.
The RBC Brewin Dolphin Garden
Designer: Paul Hervey-Brookes
Sponsor: RBC Brewin Dolphin
Contractor: GK Wilson
Website: www.paulherveybrookes.com
The garden is imagined as part of the home of a young couple who want to relax and enjoy spending time in an outdoor environment. This contemporary-style space has minimal hard landscaping, but features traditional flowering beds, which give a sense of a country garden. A hand-built oak pavilion forms the centre piece of the garden, while a series of three open spaces, intended for small gatherings, feel enclosed and will be submerged in planting. Cottage garden plants form the backbone of the planting, with an informal mix of herbaceous perennials and structural shrubs.
Watch: Chelsea designers explain their 2023 gardens
The Centrepoint Garden
Designer: Cleve West
Sponsor: Project Giving Back/Centrepoint
Contractor: Crocus Ltd
Website: www.clevewest.com
This garden, for the UK’s leading youth homelessness charity, explores the notion of ‘home’ in several different ways. At its centre lies the remains of a Victorian townhouse that has fallen into decay. Nature has taken over the house, giving it a new lease of life and a sense of renewal and optimism. Low, fragmented walls indicate the footprint of the demolished house and an uprooted birch tree serve as a metaphor for displacement and being abandoned. The naturalistic plantings of saplings and wildflowers co-exist with ornamentals and survivors from the imagined original domestic garden, such as Cordyline australis and Yucca gloriosa. ‘Self-seeded’ elder, hawthorn and birch will also feature with wildflowers, grasses, ferns and ornamentals.
Read a full guide to the Centrepoint Garden
Don't miss Cleve West on our podcast talking about the garden
The Fauna & Flora International Garden
Designer: Jilayne Rickards
Sponsor: Project Giving Back/Fauna & Flora International
Contractor: Living Landscapes
Website: www.jilaynerickards.com
Celebrating the success of the International Gorilla Conservation Programme, at the behest of Sir David Attenborough, this garden maps the journey of an ecotourist on a gorilla trek, tracing a rough track through a succession of lush and changing landscapes, showcasing the familiar, unusual and spectacular plants found in the Afromontane Virunga area in Central Africa. Along the way is a medicinal garden shaded by eucalyptus and banana trees; a typical tourist kiosk selling local crafts; a true-to-life gorilla nest set amongst bamboo; and an entrancing waterfall and viewing rock surrounded by plants found only at high altitude.
Many plants are being sourced with help from The Eden Project in Cornwall where the garden will be re-located. Spathodea campanulata, an iconic tree from Central Africa, provides height and structure and Lobelia stuhlmannii, which is commonly found in gorilla habitat.
The garden also aims to highlight the importance of 'wild' patches in British gardens, showcasing the value that nettles, brambles and weeds have not only for animal habitats in Africa, but for insects and animals in UK gardens too.
Hoban Cultural Foundation: A Letter from a Million Years Past
Designer: Jihae Hwang
Sponsor: Hoban Cultural Foundation
Contractor: Botanic & Terra
Contact jihaeh.com
Environmental artist and designer Jihae Hwang returns to Chelsea for the first time since her gold-medal-winning DMZ garden in 2012. That garden was inspired by a war zone, but this year, her garden taps into another very different landscape of her home country, South Korea.
A Letter From A Million Years Past is inspired by the primeval forest and rocky outcrops of the Jiri Mountains, known as the Mother Mountain of Korea, and the hundreds of medicinal plant species found there. “These magnificent rocks have been present for over 2 billion years and provide a unique space for tiny plants to thrive,” Hwang explains. “For me, these rocks and plants represent special letters sent to us from millions of years ago with a message asking us to protect their habitat.”
Hwang’s aim is to encourage visitors to look anew at the importance of medicinal plants, and consider how destroying their habitats harms both humans and nature. “On the way back home after visiting our Korean garden, if the visitors could notice those tiny plants on the street at their feet and start to wonder what secrets of the nature these seemingly unnoticeable plants have, then our exhibition was a great success,” she adds.
Water is another vital element of the design, emulating how streams flow across the rocky landscape. “The water of Mount Jiri is called the lifeline of the mountain. We would like to reproduce how abundant water flows through and forms a small valley,” she says. The importance of herbs as a link between humans and nature is underlined by the garden’s main structure: a five metre tall herb drying tower that uses a design employed for centuries in South Korea as a way of preserving the medicinal plants of the mountains.
WHAT TO LOOK OUT FOR
1. The garden highlights native Korean herbs and alpine plants that have been used in traditional medicine for centuries, but are now at risk of extinction and habitat loss.
2. Woodlander Kirengeshoma palmata Koreana Group with its attractive lobed leaves is one of the stars of the planting scheme.
3. 200 tonnes of rocks and boulders, sourced from Scotland, will echo the rocky outcrops typical of the terrain of the Jiri Mountains in South Korea: their great age references the million years in the garden’s title.
4. The centrepiece is a South Korean herb drying tower created from reclaimed timbers by craftsman and historic building restorer Alex Gibbons using traditional techniques.
Myeloma UK: A Life Worth Living Garden
Designer: Chris Beardshaw
Sponsor: Project Giving Back/Myeloma UK
Contractor: Cultura
Website: www.chrisbeardshaw.com
This calm, immersive and unapologetically beautiful garden opens with a richly planted, structured and ordered border of sun-loving perennials with a backdrop of formal clipped yew, and leads on to a secluded shady woodland beyond. The passage initially appears unclear, but a charred oak path leads to the first of two neoclassic temples, nestling beneath the trees including Cercidiphyllum japonicum, Gingko biloba, Acer tataricum and varieties of Cornus kousa, decorated with a stone and moss labyrinth floor and a specially commissioned paper leaf and flower motif artwork. The second, more opulent temple features lavish seating and a suspended porcelain precious-metal leaf sculpture. Both temples feature reflective water pools.
Read a full guide to the Myeloma garden
Don't miss Chris Beardshaw on our podcast talking about the garden
The Nurture Landscapes Garden
Designer: Sarah Price
Sponsor: Nurture Landscapes
Contractor: Crocus Ltd
Website: www.sarahpricelandscapes.com
British artist and plantsman Sir Cedric Morris was the inspiration for this garden, which is based on the plants he collected in the grounds of his 16th-century home, Benton End in Suffolk. This low-carbon garden takes traditional techniques that were found in Morris’ home, and reinterprets them for contemporary use, with locally sourced, sustainable materials. Climbers growing up and over supports frame pictorial-like compositions, whilst also creating seclusion and intrigue. Handcrafted furniture encourage relaxation and sociability as well as opportunities for observation of the garden.
The sword-like leaves of Benton irises contrast with looser, meadow-like planting and scrub. Mature trees, dead wood and saplings feature to represent the environmentally beneficial succession of woody plants within a mature garden.
Read more about the Nurture Landscapes garden
Don't miss Sarah Price on our podcast talking about the garden
Horatio’s Garden
Designers: Charlotte Harris and Hugo Bugg
Sponsor: Project Giving Back/Horatio’s Garden
Contractor: Ryan Alexander Associates
Website: www.harrisbugg.com
The wheelchair-accessible garden for the spinal injuries charity will have a future permanent home at the Princess Royal Spinal Injuries Centre in Sheffield. The garden is a beautiful, immersive, restorative haven - the antithesis of a busy, clinical hospital environment and puts the requirements of people with mobility needs at its heart.
A dappled woodland edge opens out into a sunny glade, with tactile stone cairns to give rhythm and structure. Water adds a sensory experience, animates the garden and encourages wildlife. An organic and discreet garden pod structure provides a cocooning place for physical and emotional shelter.
The garden’s planting is influenced by the flora of the wooded valley sides that provided the essential timber for the forges and furnaces of the city of steel. It is also strongly influenced by the ways of seeing and experiencing for patients, often interacting from very different vantage points - from a bed, looking up or from a wheelchair at a different level.
The tree canopy will be complemented by a beautiful lower storey of shrubs, perennials and ephemerals. Lime greens, pinks, purples, bronzes, creams, pale yellows and oranges will be the colour palette.
Read our full guide to Horatio's Garden
Don't miss Charlotte Harris on our podcast talking about the garden
The Royal Entomological Society Garden
Designer: Tom Massey
Sponsor: Project Giving Back/The Royal Entomological Society
Contractor: Landscape Associates
Website: www.tommassey.co.uk
Diverse topography across this garden - from rammed earth floors, hoggin pathways and dead wood, to piles of rubble, bare sand and gabion walls - provide numerous and varied habitats for insects. Water in still pools and flowing streams provides additional important insect habitats and added interest to the aesthetic and soundscape of the garden.
A dead tree ‘sculpture’, cut into rings elevated on steel poles, ‘floats’ over biodiverse planting - the open structure allowing ease of access for study. A standing dead tree and tree stump provide further sculptural habitat and visitor interest.
An outdoor lab, built into a hillside, takes visitors down into the landscape, offering an ‘insect eye view’ and a space in which to study. A movable projector screen links to the microscopes in the lab, giving the opportunity to show enlarged insects at magnified scale, revealing their fascinating morphology and offering opportunities for education. The lab’s roof structure is inspired by a compound insect eye and will provide ‘modules’ permeable to insects, providing an accessible opportunity for on-site research, study and identification.
Planting has been designed for a wide range of beneficial insects and with our changing climate in mind. At the front of the garden, colourful and textural drought resistant planting - mulched with mixed recycled aggregates - is representative of plants found on brownfield sites.
Naturalistic planting behind the lab evokes native woodland edge meadows, buzzing with insect life. The planting will contain a mix of native and non-native plants, extending the garden’s flowering season and providing a mix of food sources for pollinators and other beneficial insects.
Read our full guide to the Royal Entomological Society Garden
Don't miss our Small Stories series on brilliant garden insects
Don't miss Tom Massey on our podcast talking about the garden
The Samaritans’ Listening Garden
Designer: Darren Hawkes
Sponsor: Project Giving Back/Samaritans
Contractor: Landform Consultants Ltd.
Website: darrenhawkeslandscapes.co.uk
The Listening Garden is intended to be a safe and secure space where people can feel comfortable sharing their internal struggles. The garden creates an authentic representation of the journey people struggling with their emotions will go on - from an area that feels chaotic and overwhelming, through to a calming and tranquil space.
Sculptural oak seats serve as places to talk and listen or reflect on conversations. Other elements that appear rough or uncomfortable can also be beautifully honed, artistic and valuable. Parts of the garden will go on to create a permanent garden at Samaritans in Truro, and other plants will be sent to further Samaritans sites.
The feature tree, Ulmus × hollandica ‘Jacqueline Hillier’, is used for its unpredictable habit, its otherworldliness. Aralia, Zanthoxylum, Rosa and Corokia are used as attempts to make the visitor feel hesitant about entering the garden, aware of the spikes and thorns that surround them. The plant forms gradually soften into a sunken area with Stipa, cultivated rose, × Halimiocistus and Aralia continentalis mixed with perennials.
Read the full guide to the Samaritans' Listening Garden
The Savills Garden
Designer: Mark Gregory
Sponsor: Savills
Contractor: Landform Consultants Ltd.
Website: www.landformconsultants.co.uk
Designer Mark Gregory is planning to put the ‘show’ into show gardens with his Chelsea offering this year. His garden for Savills will serve up lunch every day, with a chef using produce growing there as ingredients. “I don’t want a sterile museum piece outside. This is going to be party central, a garden with a creative buzz. The whole garden comes to life on a daily basis throughout the show,” he explains.
The design conjures up a seasonal kitchen garden adjacent to the walled garden of a country hotel, with its own chef’s table dining experience. The chef in question is Sam Buckley, whose Stockport restaurant Where The Light Gets In has received critical acclaim for its seasonal, local food. Gregory hopes people will revisit throughout the day to witness the changes taking place in the garden.“At 10am Sam will start foraging, talking to the public, picking garnishes, prepping sauces,” he says. “It gradually builds until eight Chelsea pensioners sit down for a full dining experience.” Why Chelsea pensioners as lunch guests? “It’s their garden - it’s their space,” says Gregory. “It’s a little bit of payback as I’ve tramped their ground for the past 34 years.”
This ambitious build also majors on sustainability. “Like a butcher would use the whole of the animal from nose to tail, I am doing that with the materials,” Gregory explains. The design uses zero cement, and repurposes offcuts from the stone paving to create raised vegetable beds.
There should be plenty of take-homes for visitors, too, from growing samphire in pots irrigated with salt water to space-saving stepover apples. Plus, Gregory insists, a touch of realism: rather than large vegetables ready for the show bench, the beds will be filled with smaller but tasty crops. There will even be bare patches, and areas where the vegetables have been cut down, to supply the daily lunch menu. “Is it cutting edge design? Not particularly. But I want to create a really beautiful space using traditional materials in a way that hasn’t been done before,” Gregory says.
WHAT TO LOOK OUT FOR
1. The garden contains a fully working kitchen including a pizza oven and a fireplace, and a dining area where eight Chelsea pensioners will be fed every lunchtime.
2. A mature Gleditsia triacanthos ‘Rubylace' tree will be ringed by a bespoke wooden tree seat as a place to relax.
3. A slow meandering stream, running diagonally across the garden, will be bordered by drystone walls and planted with watercress.
4. The planting palette will be composed of whites, soft pinks and blues, with touches of lime and silver, including lupins, sweet peas and foxgloves.
5. Pleached hornbeam will provide window-like views into the garden, but Gregory hopes to dispense with edging ropes so that visitors can get as close to the garden as possible.
Memoria & GreenAcres Transcendence Garden
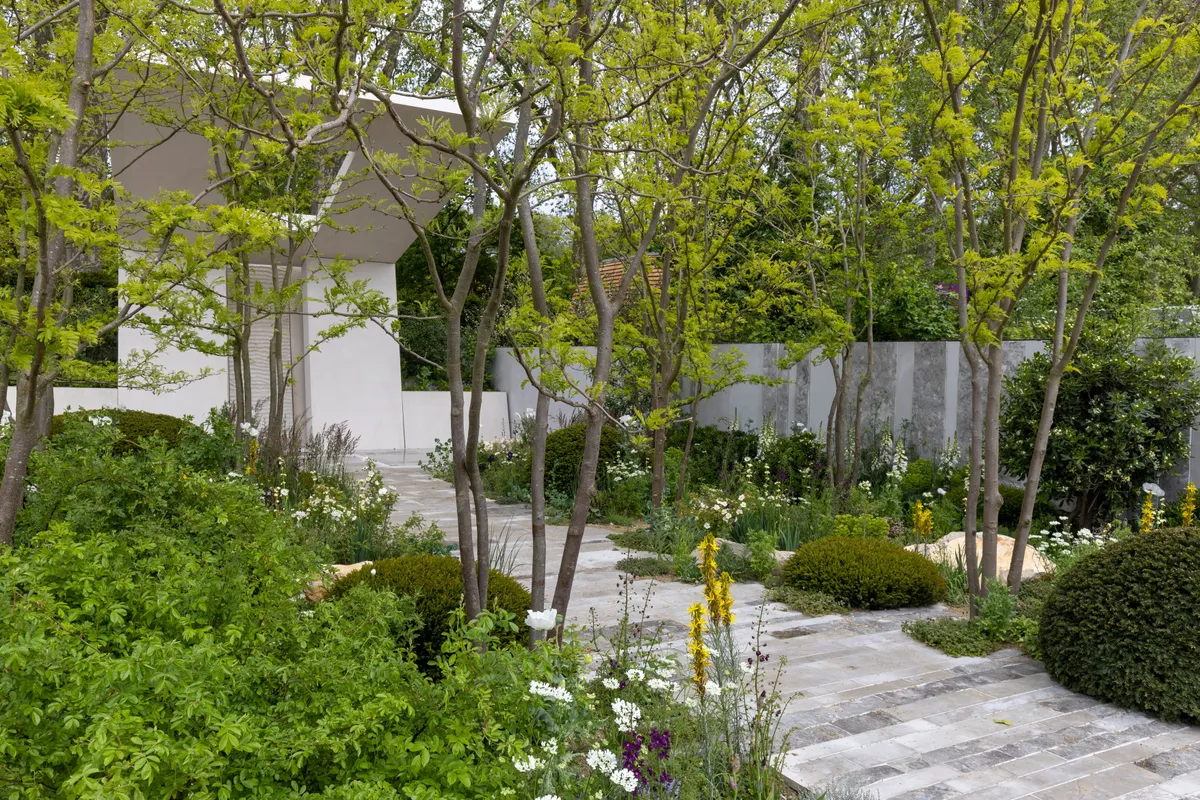
Designer: Gavin McWilliam and Andrew Wilson
Sponsor: Darwin Alternative Investment Management Ltd.
Contractor: The Outdoor Room
Planting: Hortus Loci
Website: mcwilliamstudio.com
This is Gavin and Andrew’s third garden for Darwin Alternatives, drawing on the services that Memoria Funerals and GreenAcres cemeteries and ceremonial parks offer grieving families. The designers’ intention is to create a spiritual and uplifting space to help the bereaved feel a sense of calm and profound reflection during their grieving process.
As Gavin explains “Andrew and I have always been interested in trying to produce meaningful and spiritual spaces. We both feel that places of bereavement could be a lot better. My own experience of grief and where my family is buried is a very negative one and it shouldn’t be that way. Whereas engaging with nature and the landscape is actually quite healing and contemplative.
“This is an experience that every single person shares. We also feel that we seem to have lost places to go to experience a spiritual space. People don’t go the church as much but there is still that need to remember and contemplate. So the idea is to create something spiritual without it being a specific religion – somewhere you can go to pause.”
The garden is designed to drop in level as you walk through. As you gradually walk down, the garden comes up around you to give a sense of uplift. There is a verticality of planting and structure to emphasise this as you reach the end of the garden and a concrete canopy. Even the solidity of the canopy will have a sense of lightness to it – cantilevered to give it a sense of floating, with a space above that opens to the sky. A water wall cascades down – but is engineered to appear as if it moves upwards – again a sense of uplift.
A central pathway through the garden along a grove of Gleditsia triacanthos trees, represents the common journey of life, surrounded by planting into gravel that allows for an interwoven, more randomised journey of people’s own choosing. The less structure “less perfect”, as Andrew describes it, planting features yew, Rosa glauca, Amelanchier lamarckii, surrounded by soft meadowy planting including grasses, euphorbias, baptisias and annual poppies (tricky spring weather allowing) as a recurring theme.
Andrew returns to the idea of “dramatic lightness”. “We want people to go away feeling a sense of calm - with a sense of physical and spiritual uplift,” says Andrew. He recalls a Chelsea garden by Russell Page garden that moved visitors to tears. “What an amazing response; that a garden can move you emotionally – that’s what we to achieve here – for people to be able to engage creatively but also emotionally with what we are doing,” Andrew says.
WHAT TO LOOK OUT FOR
1: Water wall – cascade of water created by Bamber Wallis, cast beach at West Wittering to give play in texture and light.
2: Limestone – Gavin and Andrew have used limestone throughout the garden as a unifying material. As you walk through the garden, the limestone is textured (off-cuts). At the end of garden, the limestone becomes a smooth cut surface to give a calmer more reflective sense.
3: Gladistia trees – provide a playful light canopy playful with arching, feathery foliage.
4: Canopy – huge cantilevered concrete structure that appears to float. The designers note how important collaborations are with structural engineers and others to push ideas ideas of garden design.
5: Gravel planting – not the more-typical Mediterranean planting but characterful, meadowy style that peters out from the pathway.
Head to our Chelsea Flower Show hub page for all the latest coverage
