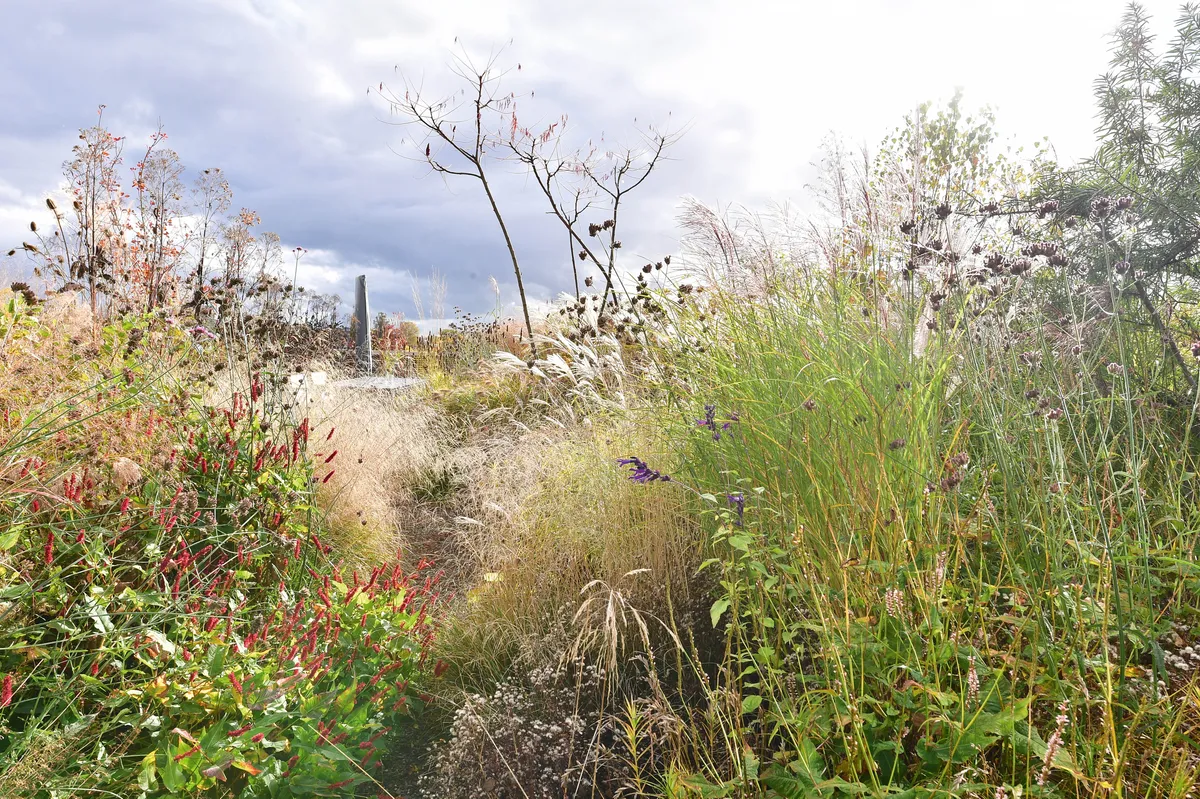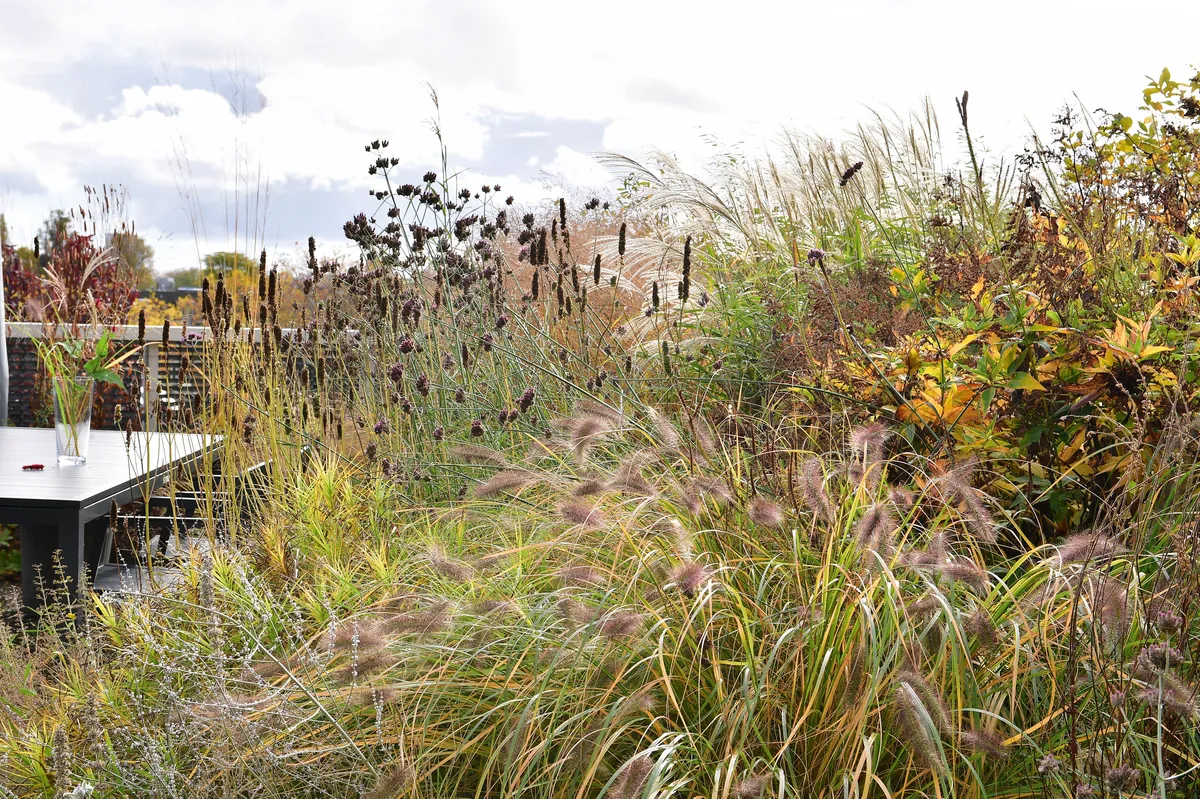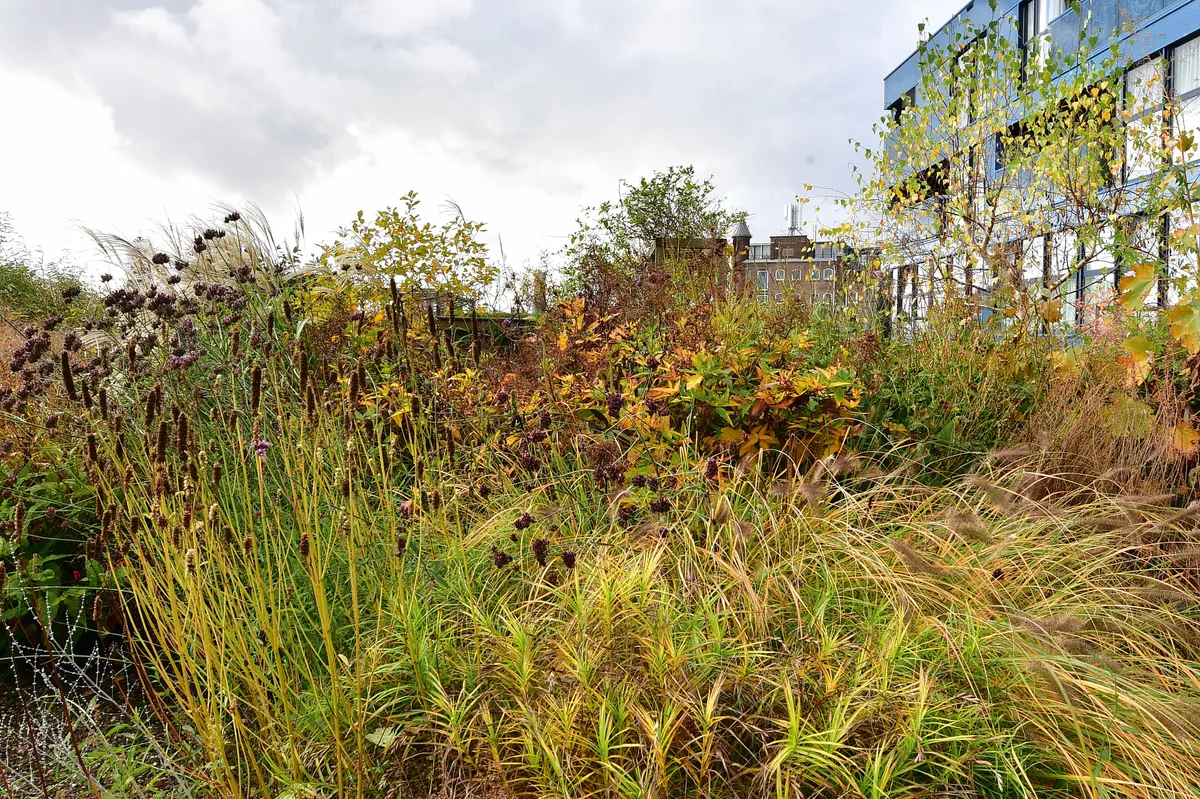When designer Erik Funneman was commissioned to design a rooftop garden for an apartment home in the centre of Utrecht, he was determined that it would be neither the archetypal extra ‘room’, nor a typical roof terrace. Instead, to reflect his clients’ passion for plants, he set out to create what he describes as a ‘proper’ garden on top a sturdy concrete garage, 1.5m above the clients' apartment.
The clients wanted to attract insects to the garden and to watch the seasons change. “It was about creating a different ambience,” Erik recalls, “and establishing a softer environment against the urban backdrop.” Then there was the small matter of the neighbouring building clad in bright blue tiles. “I didn’t particularly like the building, but it does reflect the sky and it’s become an important part of the view from the garden,” says Erik.
IN BRIEF
What Urban roof garden with natural-style planting.
Where Utrecht, the Netherlands.
Soil Roof-garden substrate: 95 per cent 5mm lava stone and 5 per cent soil.
Size 80 square metres.
Climate Temperate, south-facing city garden.
Hardiness zone USDA 8.
Erik’s inspiration was drawn from Dutch landscapes. “I like to bring nature back into the garden,” he explains. Undulations in the substrate and organically shaped planting beds contrast with the angular geometry of the concrete walls and neighbouring buildings. The garden overlooks a park, and echoes of the planting there, consisting mostly of ornamental grasses, found their way into the planting scheme.
First, though, came the challenge of transporting a significant quantity of planting substrate on to the roof without damaging glass windows and concrete walls. The solution was to blow a mixture of lava stone and soil under high pressure through a tube and manoeuvre it into place. Gravel paths were laid on top of the substrate using the same process. The whole, nerve-racking operation was completed in just one day.
Chosen for their ability to tolerate extremes of weather, the plants have proven themselves to be extremely robust in their relatively harsh environment. “This was a surprise to me,” says Erik. “I really didn’t expect that. In fact, many of the plants in this garden grow far better than they do in other gardens I’ve designed. They function like a complete eco-system here, and it’s made me rethink how I use these plants in other gardens and whether I should use them at all.”
"Originally the design for the garden was much more complicated, with wooden decking and so forth," adds Erik. "It became too expensive, and we had to cut the budget. But I realised that less is more, and the outcome has been far more successful than I could ever imagine."

Deschampsia cespitosa ‘Goldschleier’ forms a misty veil in front of the cityscape beyond, while scarlet persicaria, Bistorta amplexicaulis ‘Blackfield’ makes a bright spot of colour among the golden and bronze seedheads and bare stems of neighbouring plants.

Graceful fountain grass, Pennisetum alopecuroides ‘Cassian’s Choice’, with its fluffy flowerheads partners with perennials and a variety of grasses to screen the garden from neighbours, providing privacy for the rooftop outdoor seating area.

In mid-autumn the planting matures to accentuate a tapestry of textures and colours of ageing foliage and faded flowers. Carex muskingumensis ‘Oehme’, Verbena bonariensis and Agastache ‘Blackadder’ create a jungly effect for year-round interest.