Etched into a big-sky landscape of marsh, meadow and neatly clipped lawn, the setting could be mistaken for East Hampton, on New York’s Long Island. Teeming with birds, the reeds and willows of the nearby lake merge into a fluffy yet robust meadow, bisected with winding paths. Closer to the house, flowers that are bolder and brighter stand tall against the super-sized volumes of the new build. This is not the USA but Oxfordshire, the sequestered house hidden on land that is post-agricultural, with a view that is post-industrial. The core of the building, a former dairy barn listed in the Domesday Book, makes a T-junction with the larger addition: while it looks uncompromisingly modern, the new house is anchored on English land that has been farmed for millennia. The soil here is clay based, yet wonderfully free-draining, which explains the presence of the nearby gravel pit – that was only recently filled with water and restored to the natural landscape as a reserve.
Having endured a brief spell as commercial units, the old barn was requisitioned by the farm-owning family, and a re-imagined structure was built in tandem with its garden. Architects WGP called in Oxford-based landscape designer Angus Thompson, with whom they have had several happy collaborations. Angus is sanguine in recalling the building process; the clients were decisive and the project progressed with a notable alacrity, given the complications of the site.
I start with something that is very logical and then allow it, like a Catherine wheel, to be disturbed. I like explosion
Ultimately, this is a family garden, in which the safety of the swimming pool (manually opened by a strong adult; impossible for a child) was arguably its most important feature. Enveloped by a meadow that is contained within the minimalism of traditional estate fencing, the garden has become a wild playground for the children who live here, their heads just visible over the tall wildflowers as they cycle around the paths. “To make a space that a family moves around in happily,” says Angus, “is an honour.” Discover more about the garden and the approach to planting below.
In brief
What Garden around a barn conversion on re-purposed farmland. Where Oxfordshire. Size One and a half acres. Soil Clay based. Climate Temperate, with wind coming off the lake and flooding due to high water table. Hardiness zone USDA 9.
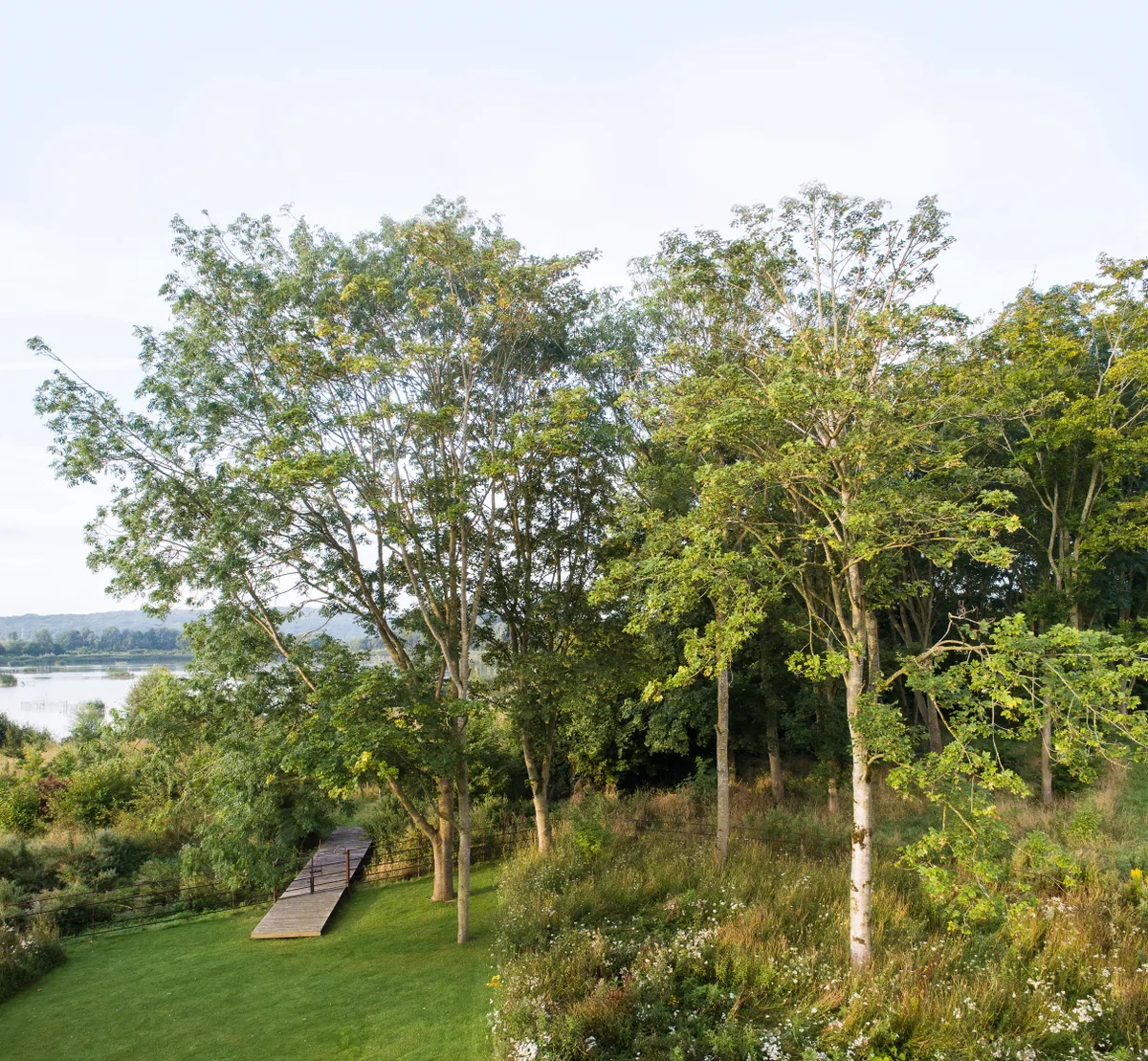
A ‘drawbridge’ of red cedar connects garden and lake, uninterrupted by the almost-transparent lines of rusted estate fencing.
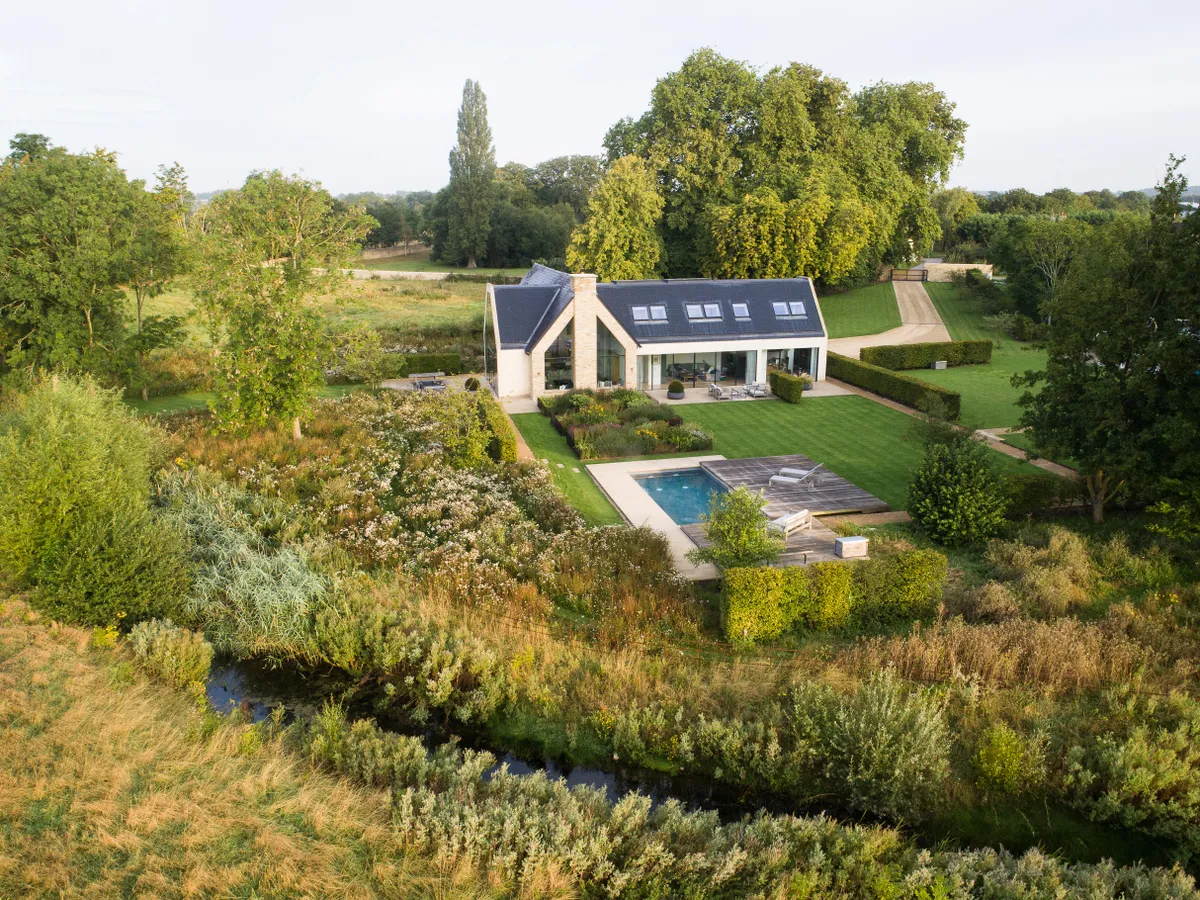
A wilderness of grassy meadow and wildflowers comes up to the house before being restrained with hard landscaping and sharp hornbeam hedges. Structured clearing, in which trees of value were retained, opened up the site for a clear view of the wetlands to the southeast.
Planting approach
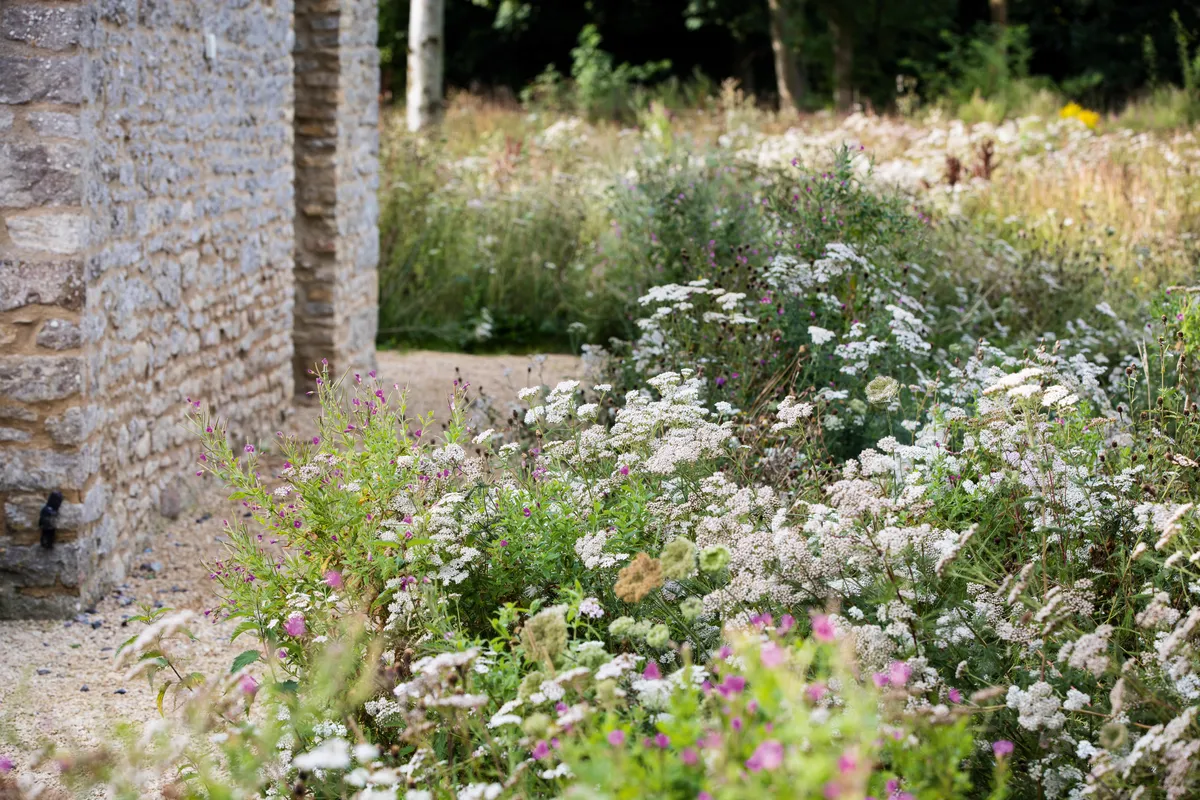
Angus is interested in the interface between architecture and nature, and nowhere is this more apparent than in a section of wildflower meadow that begins by the water and ends against the house. An all-purpose seed mix was used (Mix EM2 from Emorsgate Seeds), which is made up of 80 per cent grasses and 20 per cent wildflowers, such as white Achillea millefolium and Daucus carota. This large-scale meadow has proved too much for the rabbits and also resists the attentions of the family dog.
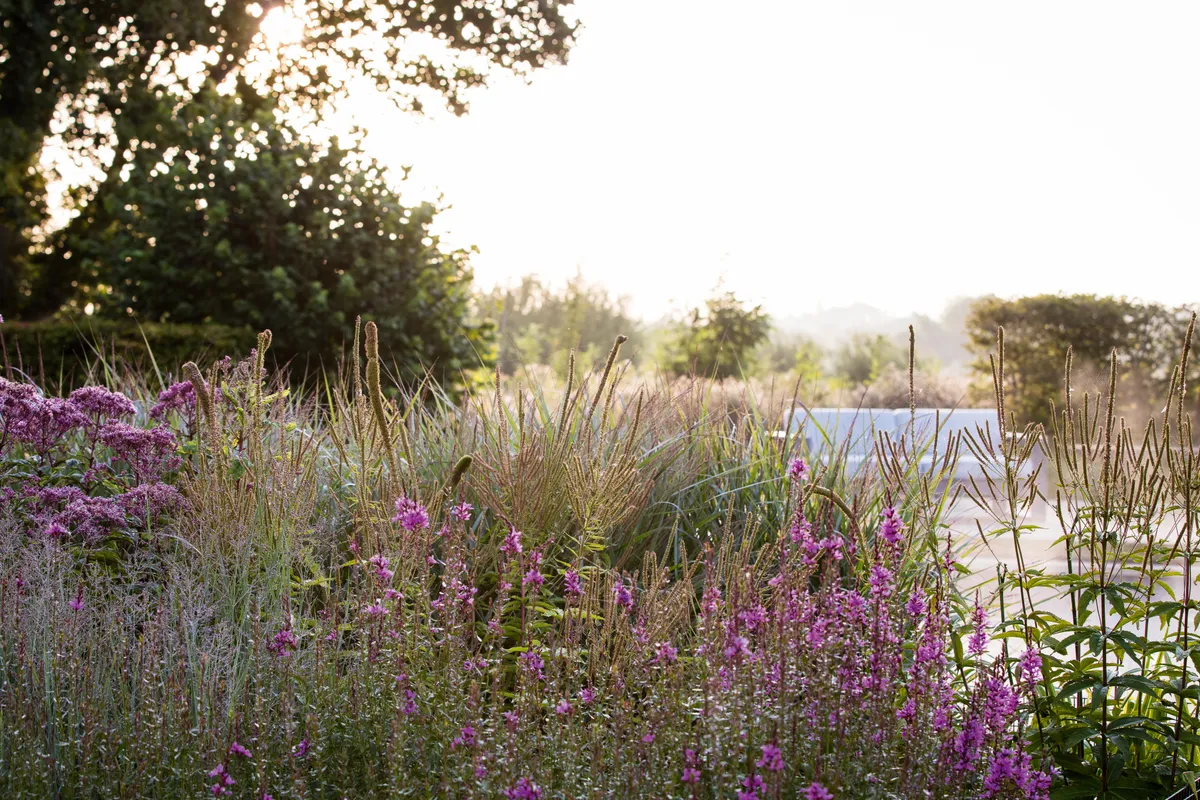
One of the main structural plants across the beds is Eupatorium maculatum Atropurpureum Group, which complements and contrasts with all the other planting. Used in groups of five, its muted purple umbels bring out the best in other cooler colours and holds its own in contrast to the verticals of Veronicastrum 'Adoration'. The plants here, such as Lythrum virgatum ‘Dropmore Purple’, a cultivated version of the common loosestrife that grows naturally by the lake, "feel comfortable” with the outer wetland landscape.
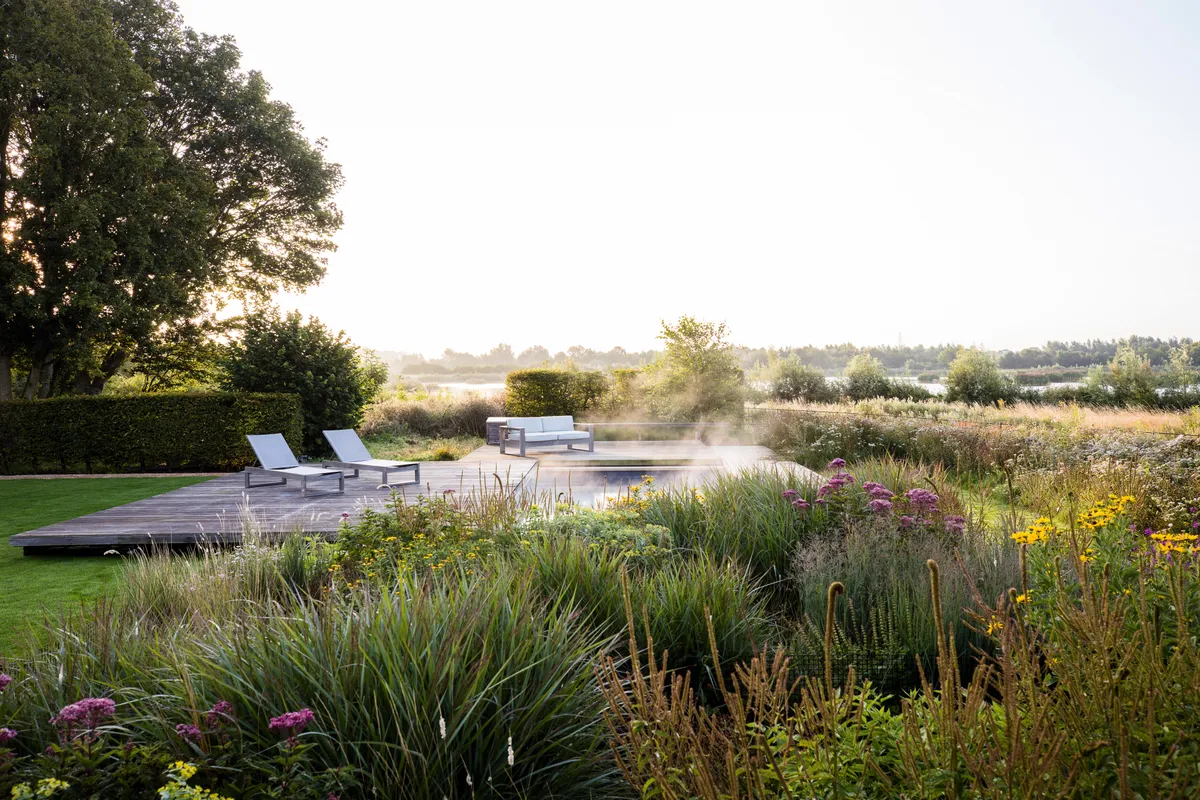
Lines of perspective direct the eye from three flowing rectangles of perennials towards the swimming pool and an identically sized rectangle beyond. This contains a simple planting of Pennisetum alopecuroides ‘Hameln’ and one of three river birches (Betula nigra) that Angus was excited to add to the site.
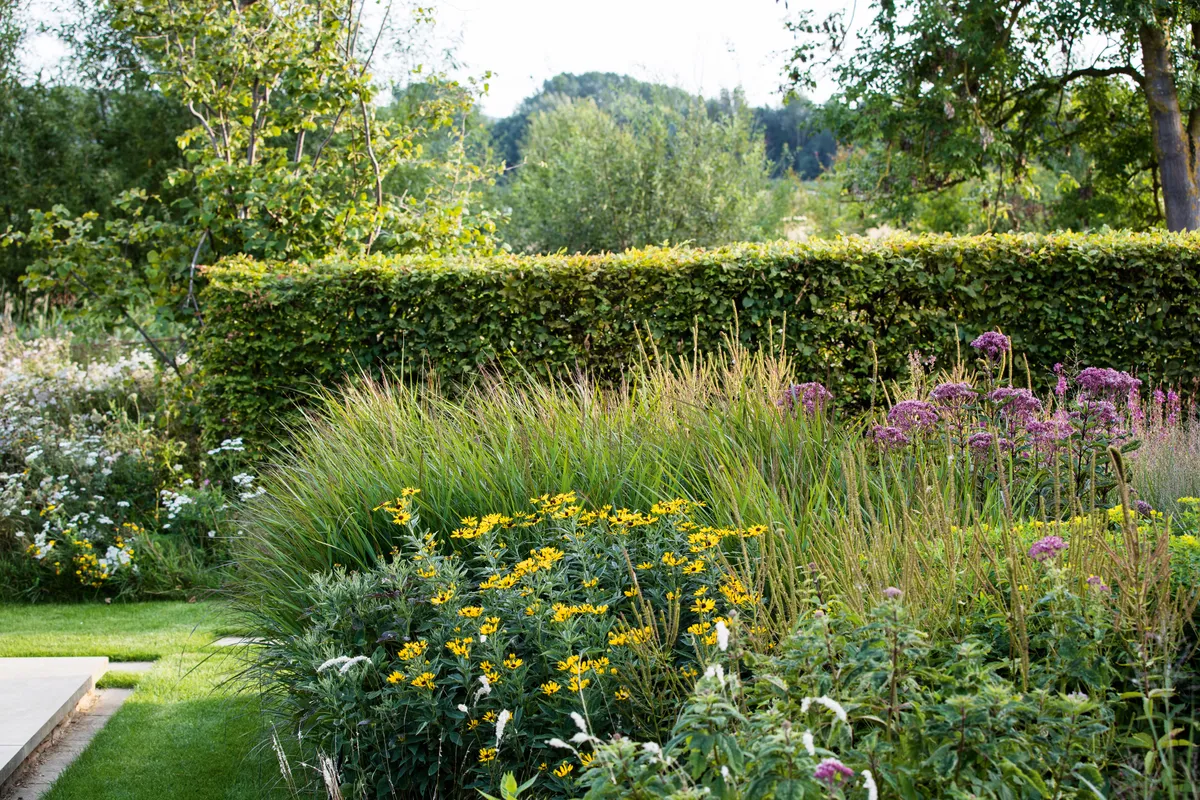
For textural contrast, perennials and grasses have been deliberately placed against formal yew topiary and hedges of Carpinus betulus. In response to the strong architecture of the house, Angus has used bright colour: spots of flame-orange daylilies are followed later in the season by dashes of yellow Rudbeckia subtomentosa. He uses these sparingly, “some jumping here and some jumping there”, in building up rhythm across the three flower beds.
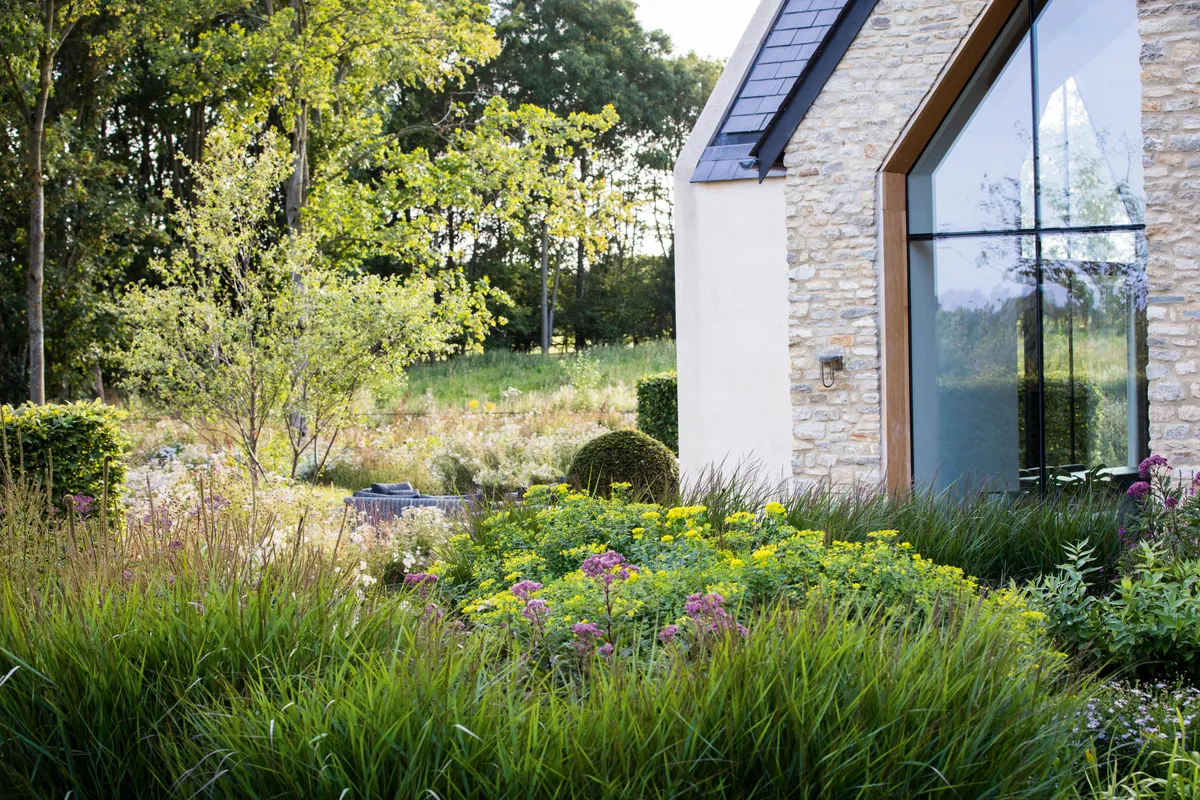
Apart from a wildflower meadow along the watery side of the garden, Angus's plant combinations are restricted to three large rectangular beds, fenced in against rabbits To avoid stiffness, key plants are treated like washes, flowing from one bed to the next. Grasses such as Panicum virgatum ‘Rehbraun’ and Panicum virgatum ‘Heavy Metal’ are lifted by bright colour from the Euphorbia donii. “It’s all connected, but as you move from one section to another, the balance changes,” says Angus.
Useful information Find out more about Angus’s work at angusthompsondesign.com