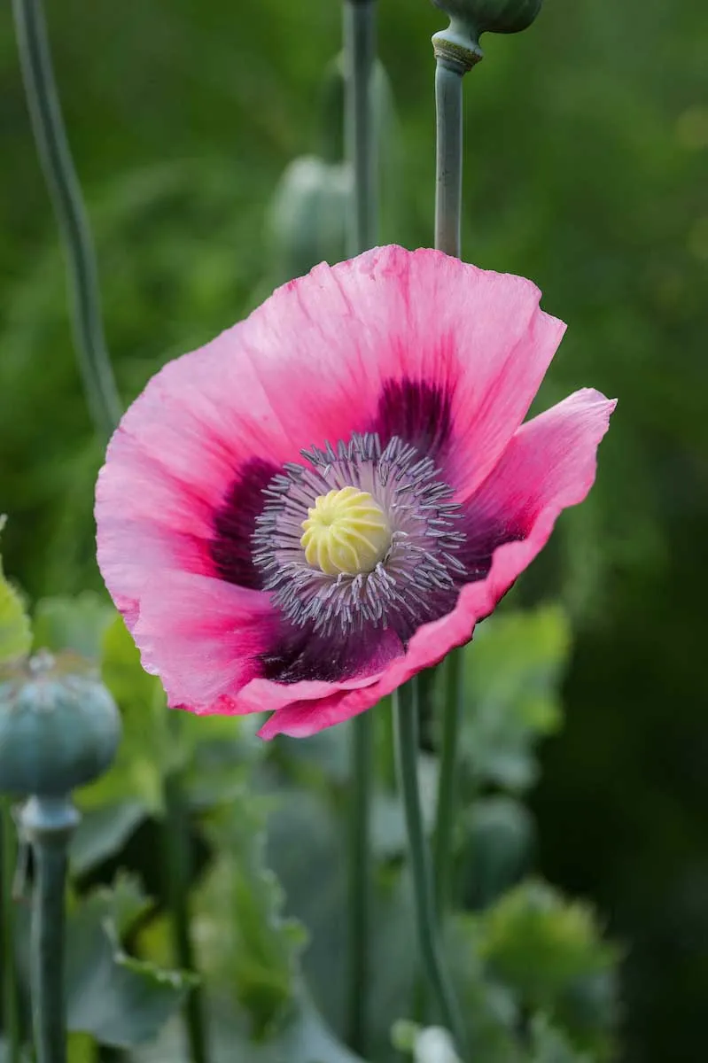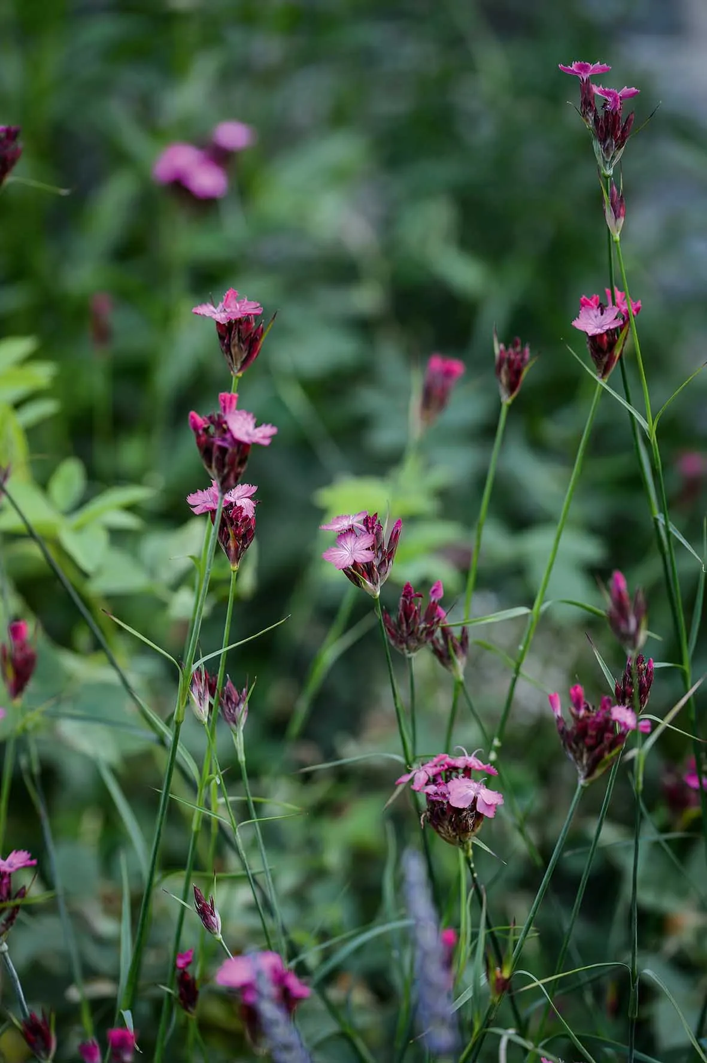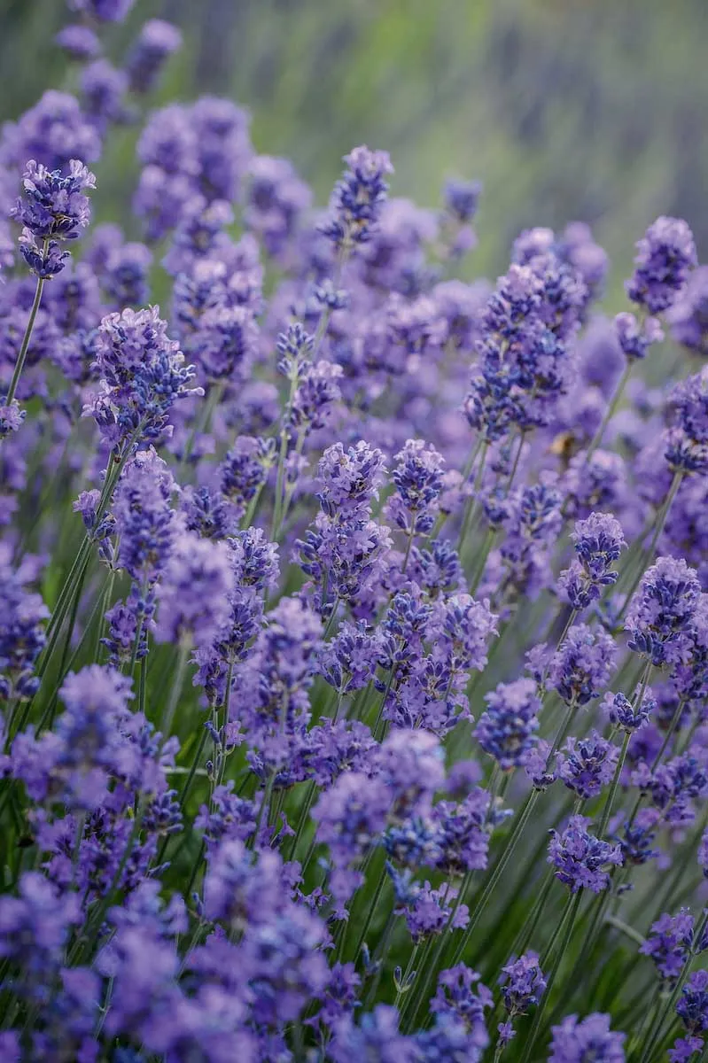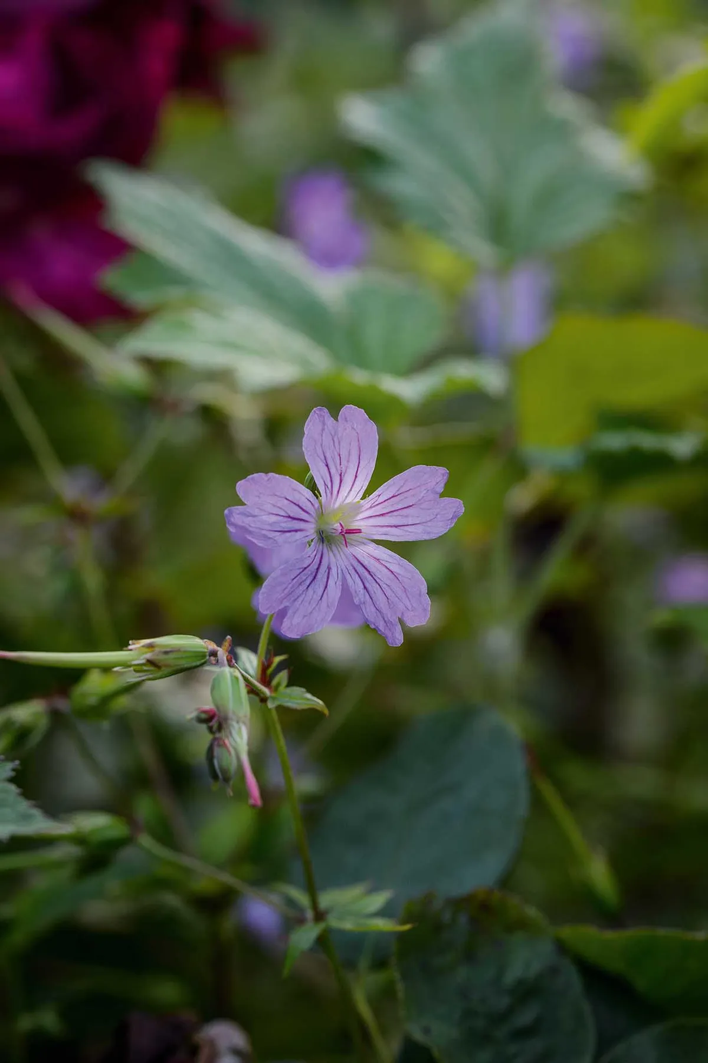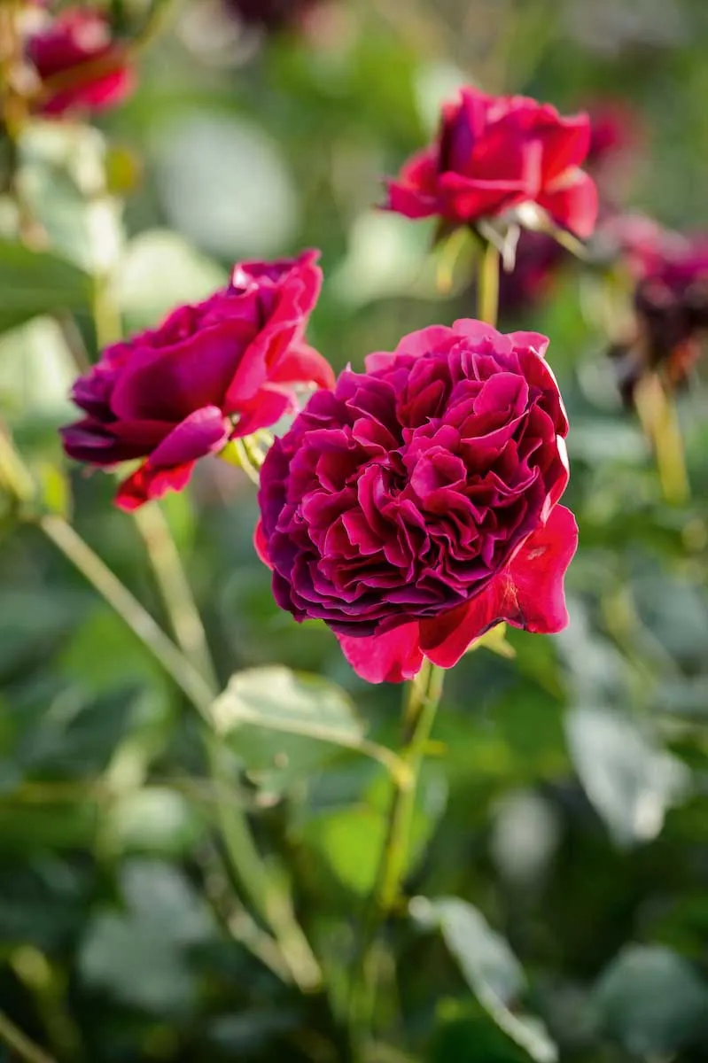Perched on sloping ground, just above a small, wooded valley and surrounded by rolling Cornish countryside, sits a striking Victorian house, known locally as the Old Rectory. Designed in 1858 by the notable British architect, William Butterfield, a prominent exponent of the Gothic Revival, the house was used as a rectory right up until the early 1970s, and in 1988 it was given Grade II listed status, meaning it has remained largely unchanged.
Nine years ago the current owners brought in garden designer Conrad Batten to renovate the area around the house, organise the driveway, and to create a dining terrace on the western elevation. The house was hemmed in by woodland, which on one hand grounded the building, but on the other was quite oppressive. The owners wanted to open the area up to access more light, air and space. They also wanted more formality and topiary in the garden. However, as Conrad points out, the house is just one and a half miles inland from Mawgan Porth on Cornwall’s north coast and so the woodland offered an element of much-needed shelter. His challenge was to release the sharp lines of the Gothic rectory from the woodland and wed the house within the surrounding Cornish countryside.
Read more about the garden below.
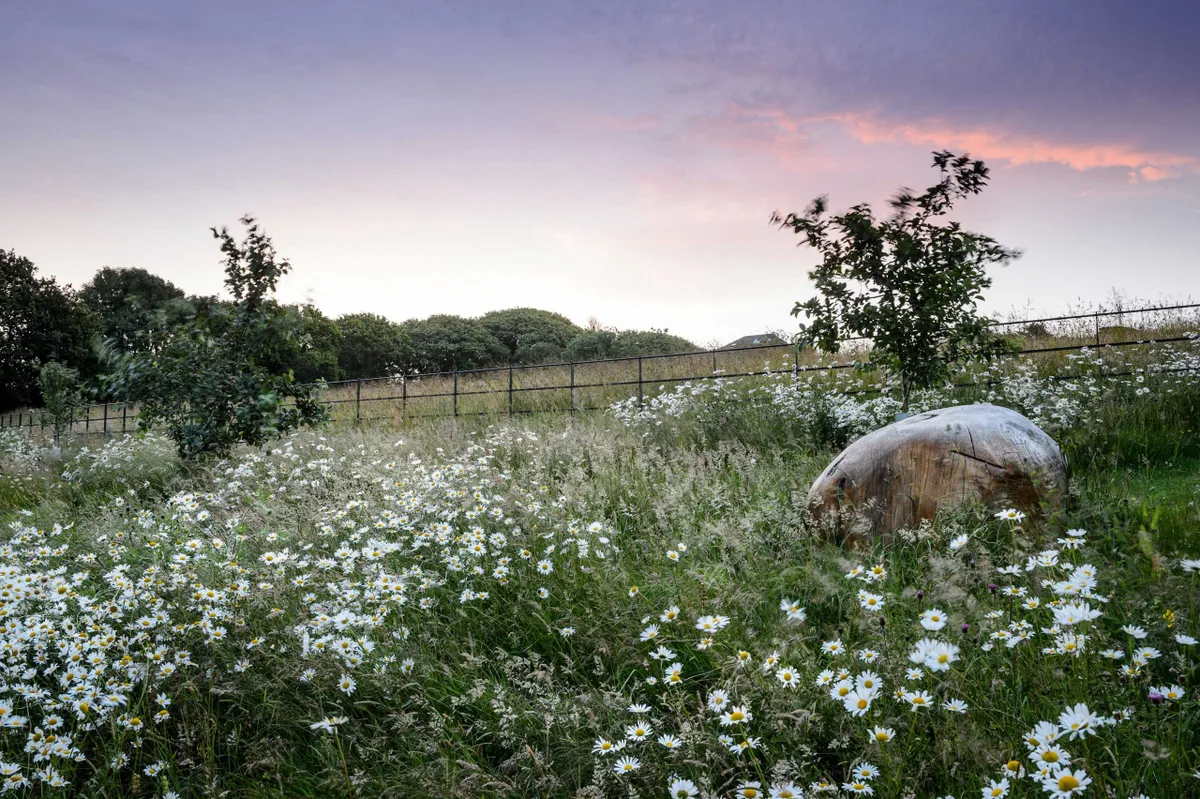
Towards the garden’s edge a wooden carving by local musician Jonny Fenner nestles within a meadow of ox-eye daisies, Leucanthemum
vulgare, surrounded by several Cornish apple tree cultivars.
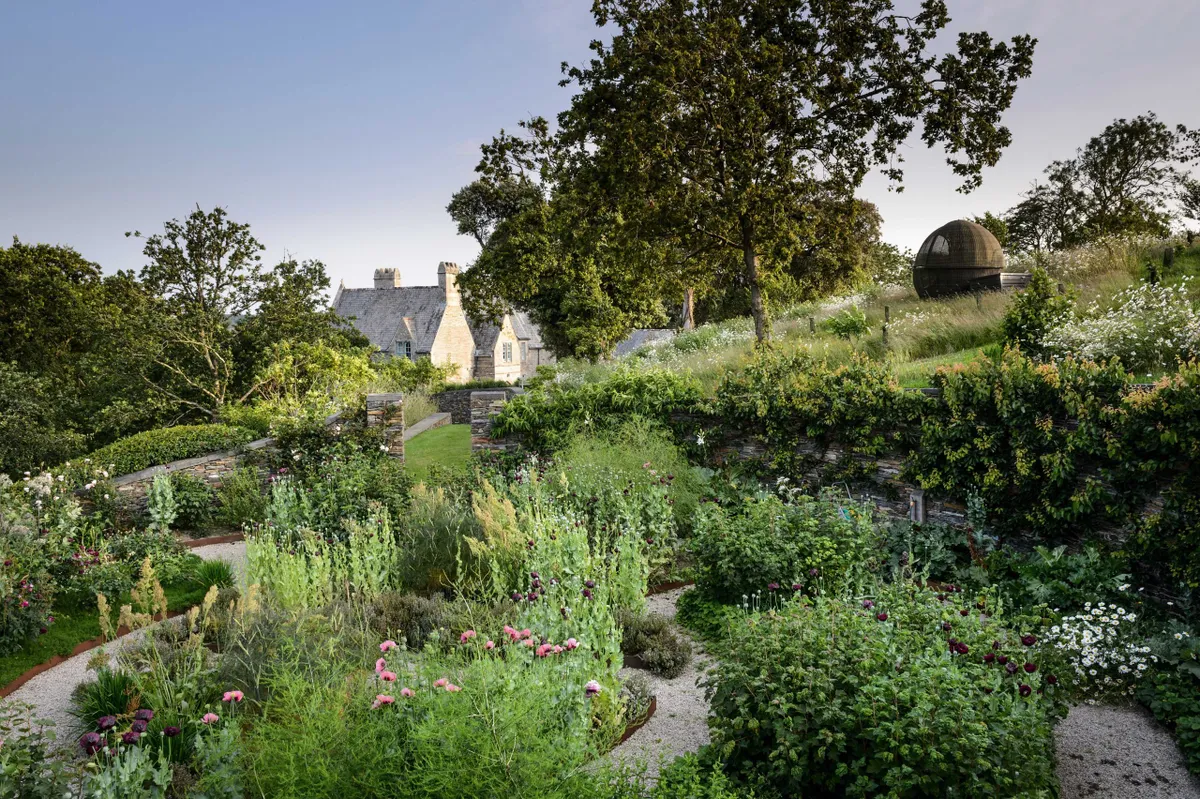
Close to the Victorian rectory, concentric beds, within the circular kitchen garden, are filled with a mix of wildflowers, ornamentals and edibles, with painterly splashes of colour from Papaver somniferum. Fruit trees, including apricots ‘Flavourcot’ and ‘Tomcot’, and peach ‘Avalon Pride’, have been trained against the walls.
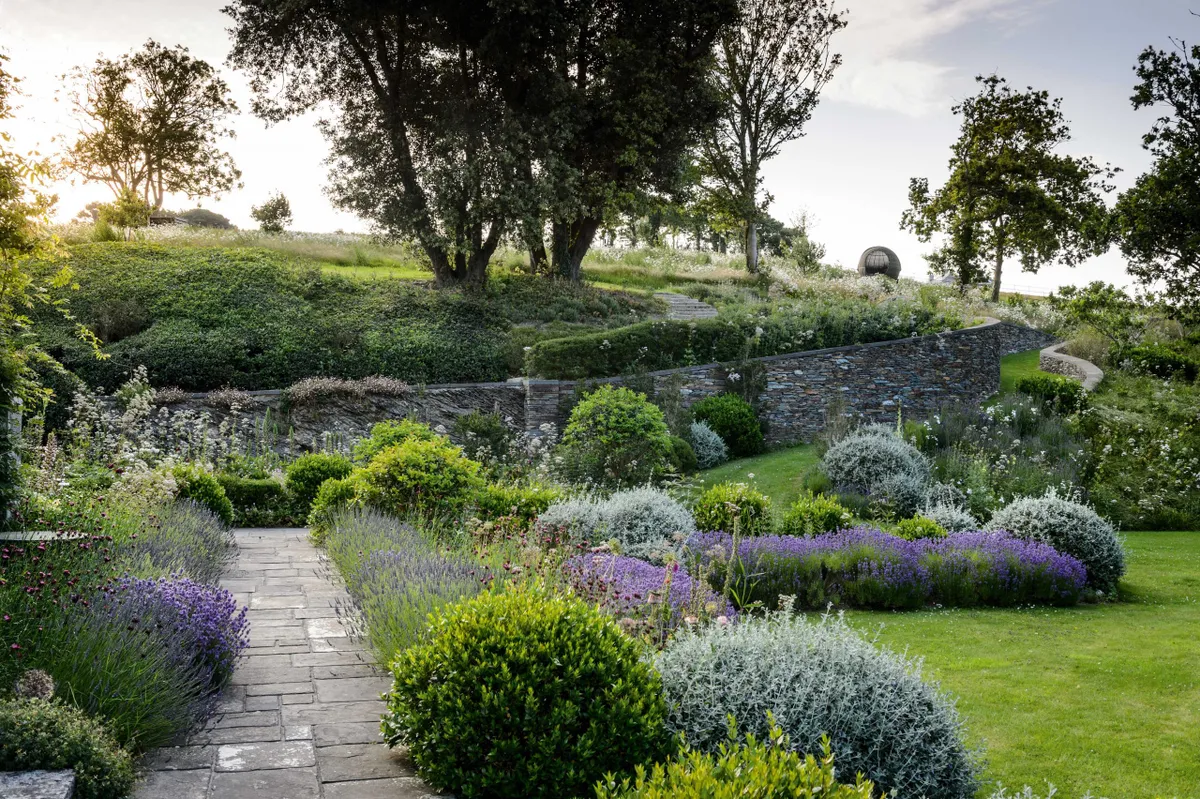
Much of the garden is built on a slope, with retaining walls –constructed by Devon-based stonemason Steve Compton using Cornish slate stone from local quarries – helping to differentiate between formal and wilder areas. On the front lawn, clipped Myrtus communis and Teucrium fruticans ‘Drysdale’ add structure to the planting. In keeping with the owners’ wishes, the colour palette here is mostly white, blue and red, with Lavandula angustifolia ‘Munstead’ and Lavandula angustifolia ‘Hidcote’ and Dianthus carthusianorum creating a subtle blend of colour.
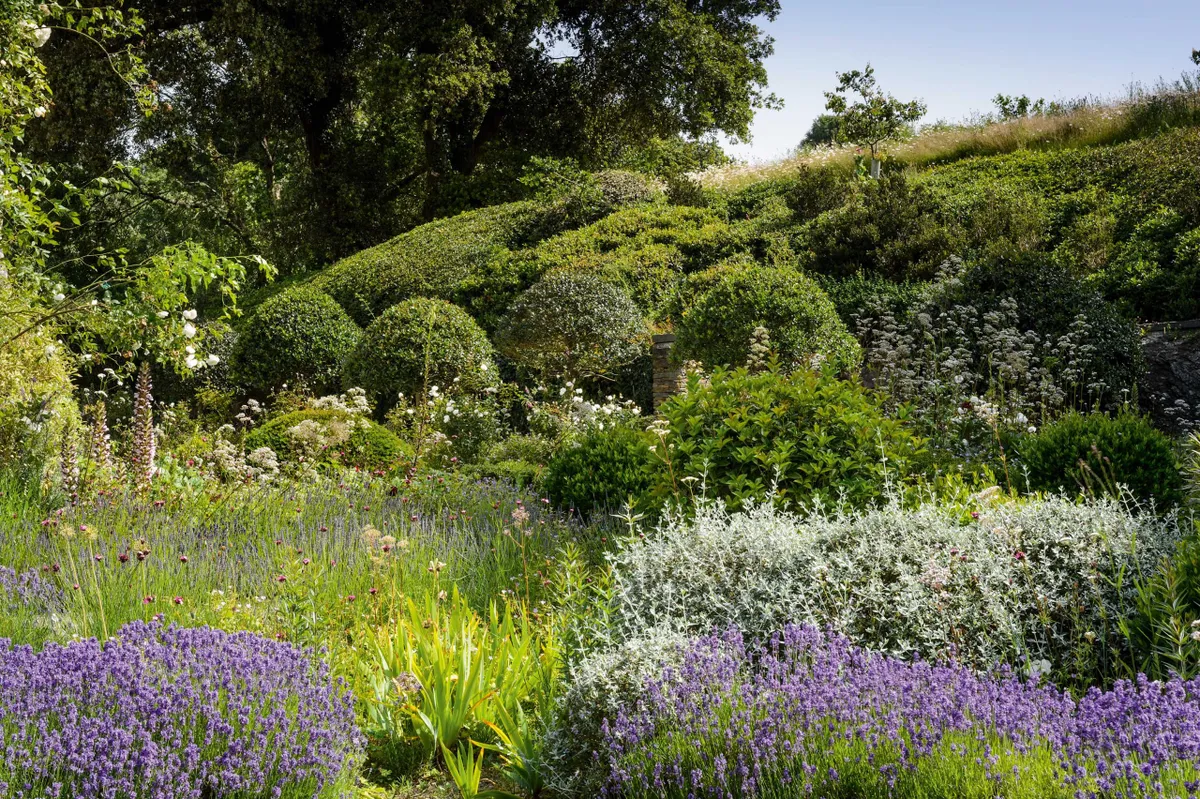
A group of Ilex aquifolium balls, mirroring the quatrefoil motifs found inside the rectory, add clipped structure to the shrub line along with Prunus lusitanica, Viburnum tinus ‘Eve Price’ and Luma apiculata. In front of these clipped shapes the white shrub rose Rosa Susan Williams-Ellis (= ‘Ausquirk’) adds a fresh link to colourful planting below.
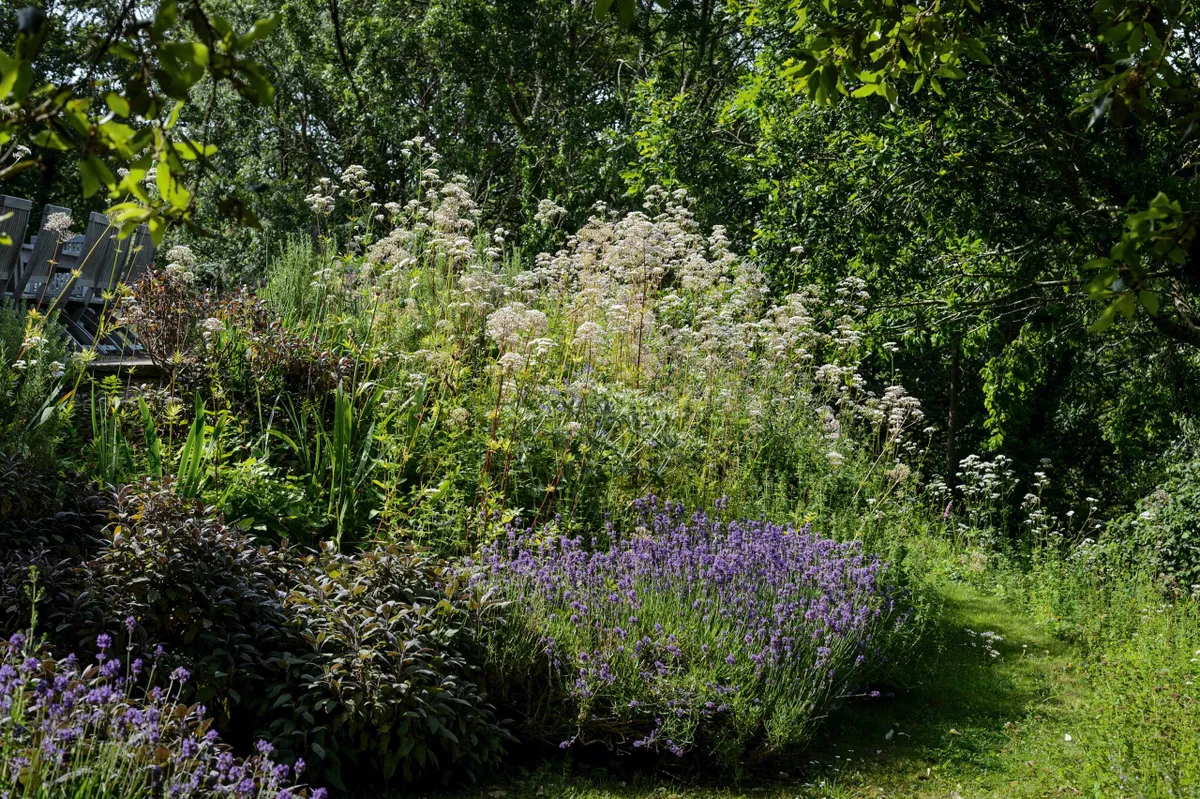
Edibles, including Salvia officinalis ‘Purpurascens’ and Origanum vulgare, mingle with ornamentals, such as Lavandula angustifolia ‘Munstead’,
Iris ‘Snow Tracery’, Nepeta racemosa ‘Walker’s Low’ and Sanguisorba ‘Tanna’ in a steeply sloping bed beneath the terrace.
